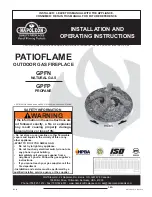
22
FP1LM
Manoir
‐
Installation
and
Operation
Manual
CLEARANCES**
M*
54
9/16"
(1386
mm)
N*
77
3/16"
(1961
mm)
*When
drywall
panels
or
any
other
finishing
material
inside
the
chase
around
the
fireplace
is
to
be
used,
add
its
thickness
to
the
measurement.
**Values
M
and
N
are
minimum
measurements.
They
may
need
to
be
increased
to
alloy
installation
of
a
Fresh
air
intake
kit
or
forced
air
kit,
or
depending
on
the
finish
material
used.
CLEARANCES
A
6"
(152
mm)
maximum
B
18
1/2"
(495
mm)
minimum
C
24"
(610
mm)
minimum
*Measurements
for
(C)
clearances
are
taken
from
door
opening.
















































