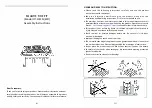
Page 18
Installation and Operation Manual - FP12 Mundo II
ENGLISH
4. Operating the Fireplace
4.1 Using a Fire Screen
In the United States or in provinces with a particulate emissions limit (e.g.: US EPA), the use
of open-door wood fireplace with a rigid fire screen is prohibited.
This fireplace has been tested for use with an open door in conjunction with a fire screen, sold
separately. The fire screen must be properly secured on the fireplace to avoid any risk of sparks
damaging the flooring. When the fire screen is in use, do not leave the fireplace unattended
to respond promptly in the event of smoke spillage into the room. Potential causes of smoke
spillage are described in Section
Optional Fire Screen Installation»
for installation instructions.
Operating the fireplace with a fire screen increases possibilities of generating carbon monoxide.
Carbon monoxide is an odourless gas that is highly toxic which can cause death at high concentration
in air. Installation of a carbon monoxide detector is highly recommended.
5. Burning Wood Efficiently
5.1 First Use
Two things happen when burning the first few fires; the paint cures and the internal components are
conditioned. As the paint cures, some of the chemicals vaporize. The vapors are not poisonous,
but they smell bad. Fresh paint fumes can also trigger false alarms in smoke detectors. When
lighting the heater for the first few times, it may be wise to open doors and windows to ventilate
the house.
Burn two or three small fires to begin the curing and conditioning process. Then build bigger
and hotter fires until there is no longer paint smell from the fireplace. As hotter and hotter fires
are burned, more of the painted surfaces reach the curing temperature of the paint. The smell of
curing paint does not disappear until one or two very hot fires have been burned.
5.2 Lighting Fires
Each person heating with wood develops its own favorite way to light fires. Regardless of the
method chosen, the goal should be to have a hot fire burning, quickly. A fire that ignites fast
produces less smoke and deposits less creosote in the chimney.
5.2.1
EPA loading method
The best loading method for efficient and clean combustion with this fireplace is the EPA loading
method which you can find in the section
«2.4 EPA Certification Loading»
This wood heater has a manufacturer-set minimum low burn rate that
must not be altered. It is against federal regulations to alter this setting or
otherwise operate this wood heater in a manner inconsistent with operating
instructions in this manual.
Never use gasoline, gasoline-type lantern fuel (naphtha), fuel oil, motor oil,
kerosene, charcoal lighter fluid, or similar liquids or aerosols to start or
‘freshen up’ a fire in this wood fireplace. Keep all such liquids well away from
the fireplace while it is in use.
Summary of Contents for FP12R
Page 2: ......
Page 6: ...Page 6 Installation and Operation Manual FP12 Mundo II ENGLISH CERTIFICATION PLATE...
Page 73: ......
Page 74: ...NOTES...
Page 75: ...NOTES...
















































