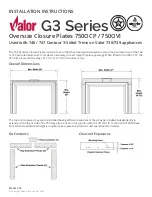
52
VALCOURT LIMITED LIFETIME WARRANTY
The warranty of the manufacturer extends only to the original consumer purchaser and is not transferable. This
warranty covers brand new products only, which have not been altered, modified nor repaired since shipment from
factory. Products covered under this warranty must have been manufactured after the revision date indicated below.
Proof of purchase (dated bill of sale), model name and serial number must be supplied when making any warranty
claim to your VALCOURT dealer.
This warranty applies to normal residential use only. Damages caused by misuse, abuse, improper installation,
lack of maintenance, over firing, negligence or accident during transportation, power failures, downdrafts, or
venting problems are not covered by this warranty.
This warranty does not cover any scratch, corrosion, distortion, or discoloration. Any defect or damage caused by the
use of unauthorized parts or others than original parts void this warranty. An authorized qualified technician must
perform the installation in accordance with the instructions supplied with this product and all local and national
building codes. Any service call related to an improper installation is not covered by this warranty.
The manufacturer may require that defective products be returned or that digital pictures be provided to support the
claim. Returned products are to be shipped prepaid to the manufacturer for investigation. If a product is found to be
defective, the manufacturer will repair or replace such defect. Transportation fees to ship the product back to the
purchaser will be paid by the manufacturer. Repair work covered by the warranty, executed at the purchaser’s domicile
by an authorized qualified technician requires the prior approval of the manufacturer. Labour cost and repair work to
the account of the manufacturer are based on predetermined rate schedule and must not exceed the wholesale price of
the replacement part. All parts and labour costs covered by this warranty are limited according to the table below.
The manufacturer at its discretion may decide to repair or replace any part or unit after inspection and investigation of
the defect. The manufacturer may, at its discretion, fully discharge all obligations with respect to this warranty by
refunding the wholesale price of any warranted but defective parts. The manufacturer shall in no event be responsible
for any special, indirect, consequential damages of any nature, which are in excess of the original purchase price of the
product. A one-time replacement limit applies to all parts benefiting from a lifetime coverage. This warranty applies to
products purchased after October 1
st
, 2011.
DESCRIPTION
WARRANTY APPLICATION
PARTS LABOUR
Combustion chamber (welds only), castings, convector air-mate, ceramic
glass (thermal breakage only*), and secondary air tubes*.
Lifetime
4 years
Plating* (defective manufacture) – subject to limitations above.
Lifetime
n/a
Stainless steel firebox components, surrounds and heat shields, ash drawer,
steel legs, pedestal, trims (aluminum extrusions), C-Cast baffle*, and
vermiculite baffle*.
5 years
3 years
Carbon steel firebox components, glass retainers, and handle assembly.
3 years
2 years
Blowers, heat sensors, switches, rheostat, wiring, and other controls.
2 years
1 year
Paint (peeling), gaskets, insulation, firebrick, and ceramic fibre blankets.
1 year
n/a
*Pictures required
Shall your unit or a components be defective, contact immediately your
VALCOURT
dealer. Prior to your call make
sure you have the following information necessary to your warranty claim treatment:
Your name, address and telephone number;
Bill of sale and dealer’s name;
Serial number and model name as indicated on the
nameplate fixed to the back of your unit;
Nature of the defect and any relevant information.
Before shipping your unit or defective component to our plant, you must obtain from your VALCOURT
dealer an Authorization Number. Any merchandise shipped to our plant without authorization will be refused
automatically and returned to sender.
Summary of Contents for FP10 Lafayette
Page 21: ...20 Figure 10 Figure 11...
Page 22: ...21 Figure 12 Figure 13...
Page 23: ...22 Figure 14...
Page 25: ...24 Figure 16...
Page 27: ...26 Figure 18...
Page 39: ...38 Figure 36a Figure 36b...
Page 44: ...43 Figure 40 Figure 41...
































