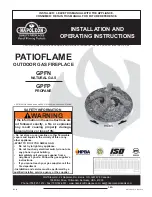Summary of Contents for Beaumont
Page 11: ...11 Figure 7a Figure 7b...
Page 16: ...16 Figure 8 Excel Chimney Installation Figure 9 Security Chimney Installation...
Page 19: ...19 Figure 15 Chimney Enclosure...
Page 20: ...20 Figure 16a Mantel Positioning...
Page 21: ...21 Figure 16b Combustible material positioning A 48 in B Radius of 84 in C 84 in Min...
Page 22: ...22 Figure 17 Installation of Fireplace Facing...
Page 30: ...30 HEAT DISTRIBUTION SYSTEMS...
Page 31: ...31...



































