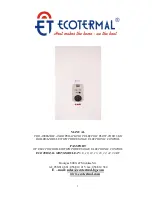
7
Installation and maintenance instructions ecoTEC 0020029172_03
The boiler may be installed on a combustible wall,
subject to the requirements of the Local Authorities and
Building Regulations. A compartment used to enclose
the boiler must be designed and constructed specifically
for this purpose. (An existing cupboard or compartment
may be used provided that it is modified for the
purpose). Details of essential features of
cupboard/compartment design including airing
cupboard installations are given in BS 6891. In IE the
current edition of IS 813.
h
Note!
If the boiler is to be installed in a timber framed
building, it should be fitted in accordance with
"IGE/UP/7 Edition 2 Gas installations in timber
framed and light steel framed buildings".
3.2.3 Gas
supply
The gas supplier should ensure the availability of
sufficient gas flow rate. A gas meter may only be
connected to the service pipe by the supplier of gas or
their contractor. An existing meter should be checked to
ensure that it is capable of passing the rate of gas
supply required. Installation pipes should be fitted in
accordance with BS 6891, in IE in accordance with the
current issue of IS 813. Pipework from the meter to the
boiler must be of an adequate size. Do not use pipes of
a smaller size than the boiler gas connection. The
complete installation must be tested for lacks of
tighness and bled as described in BS 6891.
3.3 Air/flue
gas
duct
d
Danger!
Vaillant appliances are only system-certified if
genuine Vaillant air/flue gas ducts are used.
Only use genuine Vaillant air/flue gas ducts.
Malfunctions can occur if you use other
accessories. These may result in damage and
injury. You will find a list of genuine air/flue gas
ducts in the Vaillant installation manual for
air/flue gas ducts. The CE mark is valid only if
the appliance is operated with Vaillant air/flue
gas ducts.
Only for commercial appliances:
For installations in cascade arrangement using the
appliance type B23p a common non-Vaillant flue system
serving more than one appliance shall be used. The
requirements of the flue installation instructions must
be met.
3.3.1
Standard 125 mm air/flue gas duct
A concentric air/flue gas duct which has an outside
diameter of 125 mm and can be extended up to a length
of 21 m is available.
You can also get a vertical system. For more
information refer to the installation manual for the
air/flue gas duct.
70
1103
70
15
Fig. 3.1 Item No. 303 209
15
3
0
880
70
Fig. 3.2 Item No. 303 200
3.3.2 Flue
termination
The following details refer to both flue systems.
a. The terminal must be positioned such that the
products of combustion can disperse freely at all
times.
b. A plume of water vapour will sometimes be visible
from the flue terminal. Positions where this could be a
nuisance should be avoided.
c. If the terminal is fitted less than 2 m above a balcony,
above ground or above a flat roof to which people
have access then a suitable terminal guard must be
provided and fitted (contact Tower Flue Components,
Tonbridge, TN9 1TB).
h
Note!
Vertical flues must not terminate within
600 mm of an openable window, air vent or any
other ventilation terminal.
Safety instructions and regulations 3
7
Summary of Contents for ecoTEC VU 466/4
Page 53: ......
Page 56: ...0020029172_03 GB 062010 Subject to alterations ...








































