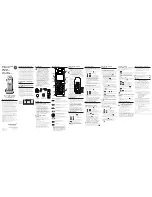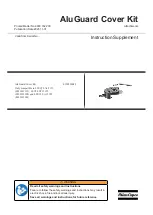
4.3.2 Recommended minimum distances for
installation
500
500
300
50
Fig. 4.2 Recommended distances during installation (in mm)
• Keep to the recommended minimum distances in
order to be able to carry out assembly and mainte-
nance work with as little impediment as possible.
4.3.3 Levelling
the
boiler
• The boiler should be levelled using the height-adjusta-
ble feet to ensure that the condensate water flows
out of the condensate basin.
4.4 Dimensions
152,5
214,5
695
49
5
819
12
8
5
13
05
90
9
8
1,5
67
8
R2‘‘
1 1/2“
R2‘‘
Fig. 4.3 Pipe connection dimensions (in mm)
A
B
C
D
E
F
G
Fig. 4.4 Appliance dimensions
VKK GB 806-1606/3-E-H
VKK GB 2006-2806/3-E-H
A
165
165
B
326
326
C
369
369
D
50
50
E
1168
1478
F
1240
1550
G
22
22
Table 4.2 Appliance dimensions (in mm)
Boiler
type
VKK
GB
806/
3-E-H
VKK
GB
1206/
3-E-H
VKK
GB
1606/
3-E-H
VKK
GB
2006/
3-E-H
VKK
GB
2406/
3-E-H
VKK
GB
2806/
3-E-H
Flue pipe
150
150
150
200
200
200
Supply air
pipe
130
130
130
130
130
130
Table 4.3 Dimensions for supply air and flue pipe (Ø in mm)
11
Installation and maintenance instructions ecoCRAFT 0020055744_08
Safety instructions and regulations 3












































