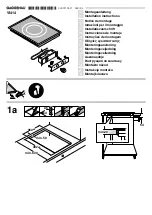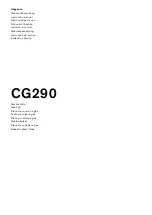
Installation instructions
Induction hob
GK46TIG | GK46TIM | GK47TIMAS
1021071-R01
28/11/2016
5
Overlying installation
The cooking ring layout of the hob to be fitted can differ from the hob illustrated.
≥10
*
B
Y – Y
Drawer/cabinet
490±1
≥50
≥50
A
680±1
600/55
0
=
=
=
=
1
Ra
571
50
1
Y
Y
Ri
H
GK46TIGZ, GK46TIMGZ, GK46TIMSZ/O
Cable length 1.7 m
490±1
560±1
≥50
≥5
0
A
600/550
Ra
501
Ri
H
691
Y
Y
Cable length 1.7 m
GK46TIMXSZ
490
±1
≥50
≥50
750±1
600/550
A
1
Ra
50
1
761
Y
Y
Ri
GK46TIMASZ, GK47TIMASZ
Cable length 1.7 m
* The clearance space must be maintained.
1
With symmetrical installation, cut-outs in the side panels are not required.
Type
A – loosely based on
manufacturer
B
H
Corner radius Ra/Ri
GK46TIGZ, GK46TIMGZ,
GK46TIMSZ/O, GK46TIMXSZ,
GK46TIMASZ, GK47TIMASZ
≥30 mm
≥71 mm
47.7 mm
5/1.5 mm
A
Worktop depth (in combination with directly built-under oven)
B
Required clearance in the service exchange
H
Measurement from the top side of the worktop to the underside of the hob (ventilation opening)
Ri
Appliance corner radii
Ra
External corner radii of the cut-out
Installation
1.
Create the mounting cut-out accurately.
2.
Carefully place the appliance in the mounting cut-out and push against the work surface until flat.



























