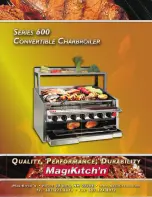
21
D. Condensate Drain Piping
The condensate trap is built into the boiler, an external trap is
not required and should NOT be used.
Provide ½” PVC condensate drain and fittings. Condensate
drain to be pitched down to floor drain at a minimum of ¼”
per foot.
Install furnished ½” PVC tee to overflow fitting as shown in
Figure #8.
The ½” diameter schedule 40 PVC or CPVC condensate drain
and pipe fittings must conform to ANSI standards and ASTM
D 1785 or D2846. Schedule 40 PVC or CPVC cement and
primer must conform to ASTM D2564 or F493. In Canada,
use CSA or ULC certified schedule 40 PVC or CPVC drain
pipe cement.
A condensate pump with a reservoir (not furnished) may be
used to remove condensate to a drain line (sanitary line) above
boiler if a floor drain is not available or its in accessible.
Figure 8 - Condensate Drain Piping
NEAR BOILER PIPING
Summary of Contents for UB90-100
Page 15: ...15 Near Boiler Piping Figure 2 Single Zone Boiler Piping ...
Page 16: ...16 Figure 3 Multi zone Boiler Piping With Zone Valves Near Boiler Piping ...
Page 19: ...19 Figure 6 Diaphragm Type Expansion Tank Piping Near Boiler Piping ...
Page 20: ...20 Figure 7 Conventional closed type Expansion Tank Piping Near Boiler Piping ...
Page 27: ...27 Combustion Air and Vent Pipe Figure 11 Combustion Air and Vent Piping ...
Page 32: ...32 Electrical Wiring Figure 13 Field Wiring Connections ...
Page 53: ...53 DETAILED SEQUENCE OF OPERATION ...
Page 57: ...57 TROUBLESHOOTING CHART 2 TROUBLESHOOTING ...
Page 58: ...58 TROUBLESHOOTING CHART 3 TROUBLESHOOTING ...
















































