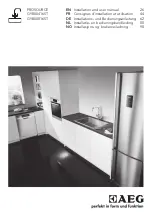
PAGE 14
require otherwise. See vent cap or roof assembly manufacturer’s instructions. Locate vent
termination (vent cap or roof assembly) in an area without positive pressures or eddy
currents. Eddy currents occur when air swirls over roof peaks. They cause down-drafts and
adversely affect vent operation. See Figure
13 at right. Some vent terminations or caps
protect against eddy currents and down-
drafts. Consult their manufacturer’s
instructions. Vent terminations or caps should
usually be at least the same size as the vent.
They may be larger if the installation
warrants.
2. Vent systems must end at least five
feet above the highest gas appliance
connection. The vent pipe must extend at
least three feet above the point where it
passes through the roof. Vent termination
must be at least two feet higher than any
portion of building within ten feet horizontal
and vent termination must be at least two
feet higher than roof peaks within ten feet
horizontal. See figures 14 and 15 below. Some vent cap manufacturers offer vent caps that
allow reduced clearances. Consult their instructions.
WARNING:
WARNING:
WARNING:
WARNING:
WARNING:
Failure to properly terminate vent chimney systems could allow
combustion products to collect in the structure, resulting in injury or death.
3. Terminate venting system at least three feet above any forced-air building inlet within ten
feet. Consider doors, windows and gravity air building inlets. Locate vent termination at least
four feet below, four horizontal feet from or one foot above any of these openings.
FIGURE 13
FIGURE 14
FIGURE 15
TERMINATION 10' OR LESS FROM RIDGE
TERMINATION MORE THAN 10' FROM RIDGE





































