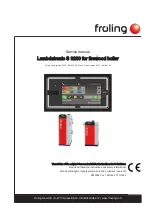
PAGE 2
HORIZONTAL VENT INSTALLATION:
HORIZONTAL VENT INSTALLATION:
HORIZONTAL VENT INSTALLATION:
HORIZONTAL VENT INSTALLATION:
HORIZONTAL VENT INSTALLATION:
A. The boilers covered in this section are design-certified as CATEGORY 3 for venting,
only when they are installed with manufacturer specified vent system components and
installation practices.
B. Install vent pipe beginning at the vent connector and work toward the vent cap.
C. Vent pipe and fittings MUST NOT be routed into, through, or within any other vent,
such as an existing masonry chimney or factory built chimney. (Recommended installation
is shown in figure 1 page 3, unacceptable installation is shown in figure 2 page 3).
D. Vent pipe lengths. The maximum length is the combined length of straight horizontal
and vertical runs, and the equivalent straight length of fittings. The required lengths for each
boiler are as follows:
VENT PIPE LENGTHS
Vent Pipe
VENT LENGTHS
EQUIV.
Model
Dia.
Maximum
Minimum
feet per fitting
DV38/100
3"
30' W/
Condensate
2' W/1
5'
Tee & 2 Elbows
Elbow
DV125
3"
25' W/1
2' W/1
5'
Elbow
Elbow
DV150/200
4"
30' W/1
2' W/1
5'
Elbow
Elbow
Example: 20 feet of vent pipe w/1 elbow is Equivalent to 15 feet of vent pipe w/2
elbows. Note, condensate trap is not required on models DV150 thru 200.
E. The vent pipe should slope upward from the boiler at least 1 inch for every 4 feet.
F. No portion of the vent pipe should have dips or sags where condensate could collect,
see figure 3 on page 3 for a typical vent system.
G. Rigidly support vent pipe every 5 feet and at the elbows. Plumbers straps may be
used.
H. Clearances and enclosures. ALL vent pipe and fittings must be installed with
appropriate air space clearances to combustibles. These air space clearances apply to
indoor or outdoor vents, whether they are open, enclosed, horizontal or vertical or pass
through floors, walls, roofs, or framed spaces. The appropriate air space clearances should
be observed to joists, studs, subfloors, plywood, drywall, or plaster enclosures, insulated
sheathing, rafters, roofing, and any other combustible material. The minimum air space
clearance also applies to electrical wires and any kind of building insulation.
WARNING:
WARNING:
WARNING:
WARNING:
WARNING:
DO NOT INSULATE OR OTHERWISE WRAP VENT PIPE OR
FITTINGS.
For Horizontal runs
For Horizontal runs
For Horizontal runs
For Horizontal runs
For Horizontal runs
maintain a minimum air space clearance of 6 inches for 3 inch and
4 inch vent pipe to any combustible material, electric wires, and building materials.





































