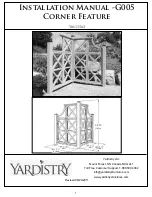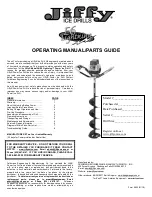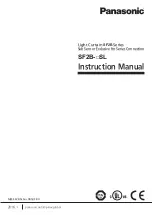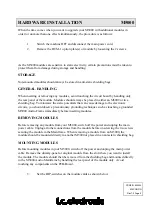
Roost Assembly
6
Attach B1 roost front to B3 roost sides as shown using E1 brown screws into pre-drilled holes. Top edge should leave a
gap for one B7 eave board to fit into, and bottoms should be flush. Install B2 roost back to B3 roost sides. Tap B4 center
roof support into slots on top of side and B5 mid-roof supports into brackets. Tap in other B7 eave board, and use E2
green screws through the pre-drilled holes to screw into tops of B1 roost front and B2 roost back. Leave equal space on
either side, centering eave boards.
B1
B3
E1
B7
B2
B4
B5
B5
Flush at bottoms and sides
5
Run Top Assembly
A5
A6
A4
Wire side up, fit A5 side yard panel between A8 rear
legs. Screw in E1 screws 1 and 2 with back edge
flush. Rack frame to line up edges, then install E1
screws 3 and 4. Optional waterer brackets are in
corners.
Screw 1
Screw 2
Screws 3 & 4
E1 brown screws into pre-drilled holes.
© Urban Coop Company, all rights reserved.
Waterer Bracket
Wire up on all top panels
Note:
See special
supplement on
reversing roost
for this panel to
accommodate
orientation of egg
box and roost
door.
Next, place A6 extender panel butted up
tight to A5 side yard panel. Finally, place A4
ramp panel. Use pre-drilled screw holes
around edges. If you think you need to
bend out a frame to make a more flush
edge, that's fine. Some bowing of cedar is
expected and is normal.
After this, tighten
all bolts on run firmly into t-nuts.
Optional:
You can put an extra screw in
middle from A4 to A6 in pre-drilled hole
screwing them together. It makes top
stronger in the middle.
This panel used in optional run
extension. See step 12 for details.




































