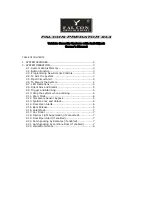
.
Minimum Optimum Restriction
12
5. Where smoke alarms should be installed in rooms with special geometry
• Corridors with a maximum width of 3 m: Max. 15 m between 2 smoke alarms. Max. 7.5 m to the
front of the gallery and smoke alarms at the edges/transitions of corridors.
• Rooms with sloping ceilings:
- With a ceiling inclination of > 20° to the horizontal: Smoke alarms must be installed at least 0.5 m
and at most 1 m from the ceiling.
- Proportionate roof inclinations: If the horizontal part of the ceiling is
≤
1 m wide, a ceiling
inclination of > 20° can be assumed. If the horizontal part of the ceiling is > 1 m wide, a horizontal
ceiling can be assumed.
• Rooms with split ceilings:
- The height of the joists is
≤
0.2 m: Beams do not have to be considered: Smoke alarms can be
installed on the beams or the ceiling.
- The height of the joists is > 0.2 m and the area of the ceiling panels > 36 m²: One smoke alarm
should be installed per ceiling panel.
- The height of the joists is > 0.2 m and the area of the ceiling panels
≤
36 m²: No consideration of
individual ceiling panels.
6. No smoke alarms should be installed here
• In an environment where there is a high risk of draughts (e.g. in the vicinity of air conditioning systems, fans
and ventilation outlets). The movement of air can impair the penetration of fire smoke into the smoke alarm.
4008153308321_30832_BDA_lang_sw_0722.indd 12
4008153308321_30832_BDA_lang_sw_0722.indd 12
26.08.22 09:36
26.08.22 09:36













































