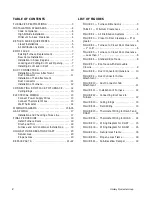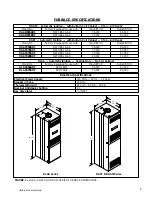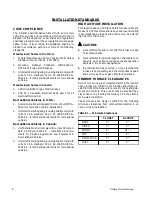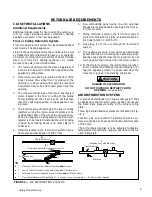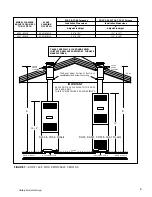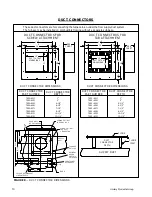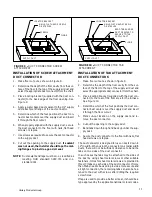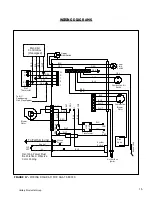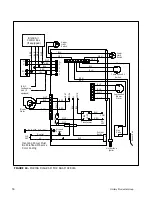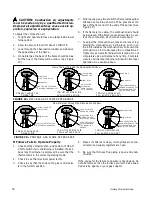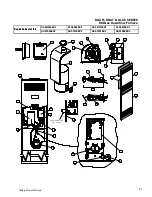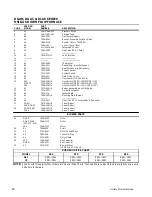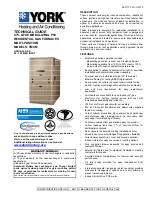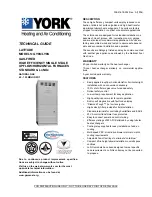
11
Unitary Products Group
FIGURE 9 --
DUCT CONNECTOR SCREW
ATTACHMENT
SUPPLY DUCT
LOCATOR BRACKET
NAILS, FLAT HEAD SCREWS
OR STAPLES
SCREWS
FLOOR
FIGURE 10 --
DUCT CONNECTOR TAB
ATTACHMENT
SUPPLY DUCT
LOCATOR BRACKET
NAILS, FLAT HEAD SCREWS
OR STAPLES
FLOOR
BEND TABS UNDER
DUCT OPENING TO
SECURE TO THE
SUPPLY DUCT.
INSTALLATION OF SCREW ATTACHMENT
DUCT CONNECTOR
1. Make floor cut out as shown in Figure 8.
2. Determine the depth of the floor cavity from the sur-
face of the floor to the top of the supply air duct and
select the appropriate duct connector from the chart.
3. Place locating bracket (supplied with the duct con-
nector) to the back edge of the floor opening. See
Figure 9.
4. Apply a water based duct sealant to the 1/2” supply
duct attachment flange of the duct connector.
5. Determine which of the four positions the duct con-
nector best centers over the supply duct and insert
it through the floor cutout.
6. When properly aligned with the supply duct, secure
the duct connector to the floor with nails, flat head
screws or staples.
7. Use screws as required to secure the duct connector
to the supply duct.
8. Cut out the opening to the supply duct.
If sealant
was not used, the installer should tape the mat-
ing flanges to provide a good air seal.
NOTE:
Duct sealant and tape must be U.L. classified as
meeting HUD standard 3280.715 and U.L.
standard 181.
INSTALLATION OF TAB ATTACHMENT
DUCT CONNECTORS
1. Make floor cut out as shown in figure 8.
2. Determine the depth of the floor cavity from the sur-
face of the floor to the top of the supply air duct and
select the appropriate duct connector from the chart.
3. Place locating bracket (supplied with the duct con-
nector) to the rear of the floor area for the furnace.
See Figure 10.
4. Determine which of the four positions the duct con-
nector best centers over the supply duct and insert
it through the floor cutout.
5. Mark cut--out location on the supply duct and re-
move the duct connector.
6. Cut out the opening to the supply duct.
7. Bend tabs down through and back up under the sup-
ply duct.
8. Secure the duct connector to the floor with nails, flat
head screws or staples.
The duct connector is designed for use on ducts down to
12” in width. When using the connector on smaller width
ducts, there will not be sufficient clearance to bend the
tabs on two sides of the duct connector.
In such cases the tabs may be attached to the sides of
the duct by using sheet metal screws or other suitable
fasteners. Holes for sheet metal screws are provided in
three (3) tabs on each side of the duct connector. If more
than 3 tabs need to be used to provide a more secure and
air tight connection, the remaining tabs can also be fas-
tened to the duct with screws after drilling the required
screw holes.
If tape is used to provide a better air seal, it should be a
type approved by the applicable national or local codes.
Summary of Contents for DLAS
Page 23: ...23 Unitary Products Group...


