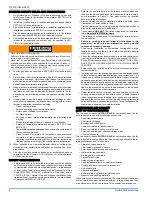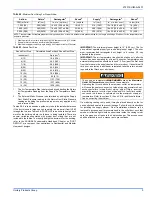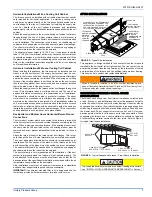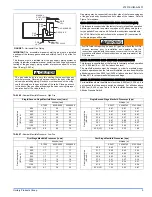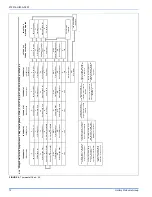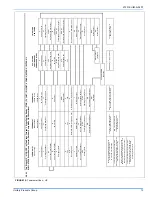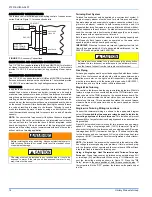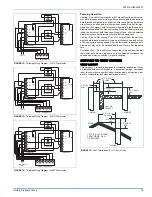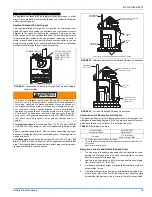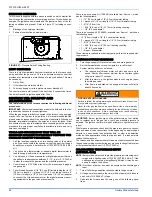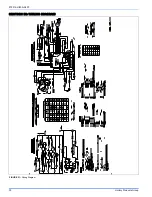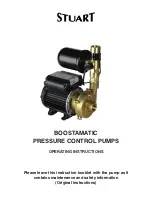
272312-UIM-A-0407
Unitary Products Group
15
Twinning Operation
Heating - On a call for low-stage heat (W1 signal) from the wall thermo-
stat, both furnaces will start the ignition sequence and the burners on
both furnaces will light and run at low fire. After a short delay, both blow-
ers will come on and operate at the low heat speed. On a call for high-
stage heat (W2 signal), both furnaces will operate at high fire and both
blowers will operate at the high cool setting. When the thermostat is sat-
isfied, the burners of both furnaces will shut off and, after the selected
blower delay time, both blowers will shut off at the same time.
Cooling - On a call for cooling (Y1 or Y1+Y2 signal) from the wall ther-
mostat, both furnace blowers will come on at the same time and will run
at the appropriate cooling speed. After the thermostat is satisfied, both
blowers will stay on for 60 seconds and then will shut off at the same
time.
Continuous Fan - On a call for continuous fan (G signal) from the wall
thermostat, both blowers will come on in the selected continuous fan
speed and will stay on until the G signal is removed.
SECTION VI: VENT SYSTEM
VENT SAFETY
This Category I, furnace is designed for residential application. It may
be installed without modification in a basement, garage, equipment
room, alcove, attic or any other indoor location where all required clear-
ance to combustibles and other restrictions are met.
FIGURE 12:
Twinning Wiring Diagram - 1H/1C Thermostat
FIGURE 13:
Twinning Wiring Diagram - 2H/1C Thermostat
FIGURE 14:
Twinning Wiring Diagram - 2H/2C Thermostat
Y/Y2
W/W1
W2
R
G
TWIN
TO A/C
1H/1C THERMOSTAT
W
G
R
Y
W2 RELAY
FURNACE 2
TWIN
FURNACE 1
Y1
C
Y/Y2
W/W1
W2
R
G
Y1
C
W1 RELAY
Y/Y2
W/W1
W2
R
G
TWIN
TO A/C
2H/1C THERMOSTAT
W2
G
R
Y
W2 RELAY
FURNACE 2
TWIN
FURNACE 1
Y1
C
Y/Y2
W/W1
W2
R
G
Y1
C
W1 RELAY
W1
Y/Y2
W/W1
W2
R
G
TWIN
TO
TWO-STAGE
A/C
2H/2C THERMOSTAT
W2
G
R
Y1
W2 RELAY
FURNACE 2
TWIN
FURNACE 1
Y1
C
Y/Y2
W/W1
W2
R
G
Y1
C
W1 RELAY
W1
Y2
FIGURE 15:
Vent Termination 10 ft. (3.0 m) or less
WALL OR
PARAPET
RIDGE
CHIMNEY
CHIMNEY
3 FT (0.9 m)
MIN.
2 FT (0.6 m)
MIN.
10 FT (3.0 m) OR LESS
FROM RIDGE, WALL,
OR PARAPET
*
*
2 FT (0.6 m)
MIN.
3 FT (0.9 m)
MIN.
CHIMNEY
2 FT (0.6 m)
MIN.
10 FT (3.0 m)
OR LESS
*
10 FT (3.0 m)
OR LESS


