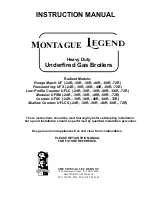
14
Installation info
fig. 9
2.2.2 - POSITIONING THE BOILER
Every boiler is supplied with special “MOUNT-
ING JIG” with which the pipes for connection
to the system, D.H.W. and gas can be
positioned when the hydraulic system is being
laid out and before the boiler is installed.
This MOUNTING JIG, comprising a sheet of
strong paper which must be fixed to the wall
chosen for the installation of the boiler, gives
all the indications needed to make the holes
in the wall using two screws with expanding
dowels.
Use the lower part of the MOUNTING JIG to
mark the exact point of the connection of the
gas supply, cold water supply pipe, D.H.W.
outlet, C.H. flow and return.
When choosing the position of the boiler:
-
refer to the indications given in the section
“Flue gas evacuation system “.
-
leave a clearance of 50 mm on each side
of the boiler to facilitate maintenance ope-
rations.
-
Leave a 200 mm free space under the boi-
ler in order to allow the possible verifica-
tion or substitution of the DHW plates heat
exchanger.
-
check that the wall is suitable.
-
avoid fixing the boiler to thin partitions.
-
avoid installing the boiler above applian-
ces which might affect operation when in
use (cookers which produce greasy
steam, washing machines, etc.)
-
avoid installing natural draught boilers in
corrosive or very dusty atmospheres such
as hairdressers’, laundrettes, etc. as the
life of the boiler components could be si-
gnificantly shortened.
M
= C.H. system
flow
C
= D.H.W.
outlet
G
= Gas
F
= Cold water
inlet
R
= C.H. system
return
Vs
= Safety valve
discharge
Si
= Boiler drain cock
Ø
L mm
= 3/4''
107
= 1/2''
107
= 3/4''
107
= 1/2''
107
= 3/4''
107
=
143
=
60
For EVE 05 TFS
Since the temperature of the wall
on which the boiler is installed
and the temperature on the sur-
face of the coaxial duct do not increase, in
normal operating conditions, more than 60 K,
it is not necessary to keep a minimum distan-
ce from inflammable walls.
For boilers with dual suction and exhaust ducts,
place insulating material between the wall and
the pipe in the case of inflammable walls and
wall crossings.
87
120
78
.5
11
0
139
182
C
F
G
R
M
10
56
60
51
79
70
75
2
00332145
143
34
14
.5
420
CONNECTION POSITION SEEN FROM BELOW
MOUNTING JIG FOR BOILER CONNECTIONS 00332145
EVE 05 TN
Maintain distance of at least 200
mm on the sides with wall which
have inflammable materials.
10
7
290
C
F
G
R
M
Rc
Vs
Si
14
3
60
360
60
130















































