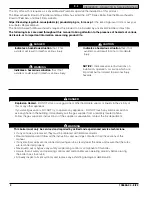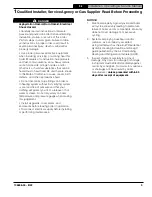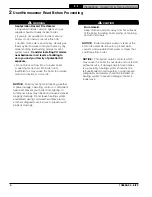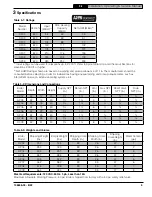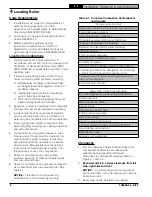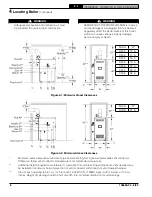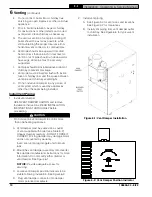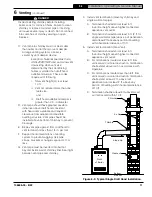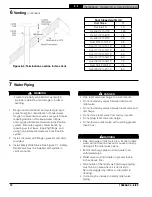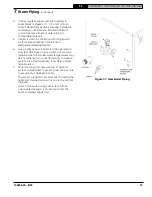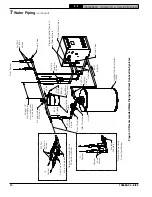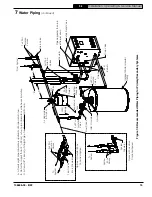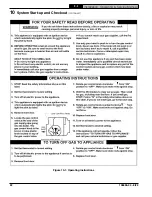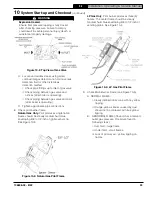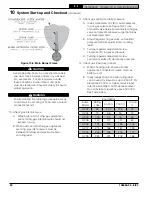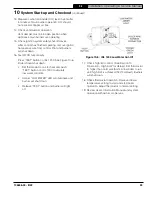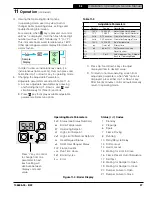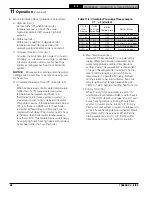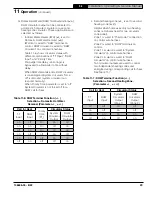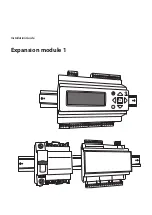
106636-04 - 8/22
14
X-2
Installation, Operating & Service Manual
Figur
e 7
-2:
R
ecommended
W
at
er Piping f
or Dir
ect Connection S
yst
ems
At least 18"
of straight pipe
for conventional
air separator
To
System
To
System
Optional Circulator Zone
Controlled System
Optional Zone Valve Controlled System
System
Circulator
System
Zone
Valves
Zone Circulators
Full Port Isolation Valves
Flow Check
From System
Full Port Isolation Valves
Drain Valve
Safety Relief Valve
Pipe within 6" of floor or drain
Drain Valve
IWH Return
IWH
Supply
Indirect Water Heater (IWH)
Air Separator
& Air Vent
Expansion Tank
Backflow Preventer
Fill Valve
Cold Water Return
Full Port Isolation Valves
Unions
Flow Check
IWH Circulator
Full Port Isolation Valve
Unions
Full Port Isolation Valve
7
Water Piping
(continued)
Pipe no gr
eater than 6 in.
of floor or drain


