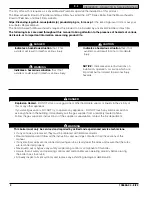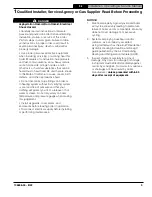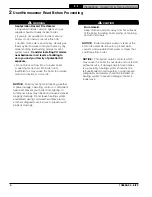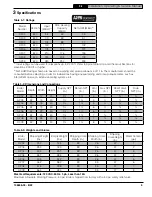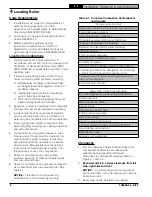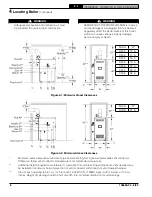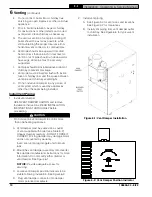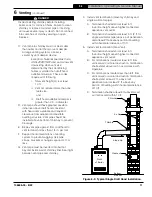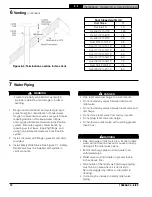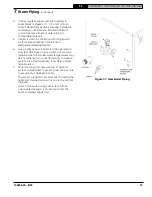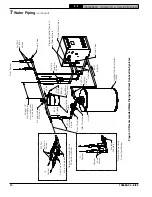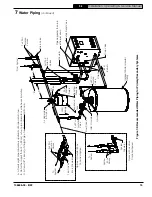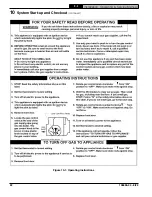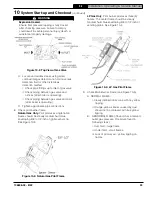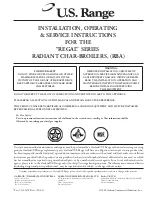
106636-04 - 8/22
8
X-2
Installation, Operating & Service Manual
4
Locating Boiler
(continued)
Figure 4-2: Minimum Alcove Clearances
Figure 4-1: Minimum Closet Clearances
*
Minimum radial clearance around vent pipe and breeching for single-wall metal pipe vent connector.
Otherwise, follow vent connector manufacturer's recommended clearances.
**
Additional height required to maintain 6 in. clearance from all breeching components. Vent damper may
be installed in vertical or horizontal section of vent connector within reach of vent damper harness.
***
Area of each opening to be 1 sq. inch for each 1,000 BTU/hr (1 MBH) input - with minimum of 100 sq.
inches. Height of opening should be half of width. 3 in. minimum dimension for air openings.
Model
"W"
X-202
14 in.
X-203
14 in.
X-204
16 in.
X-205
19 in.
X-206
22 in.
X-207
25 in.
X-208
28 in.
Model
"W"
X-209
31 in.
WARNING
Adequate combustion and ventilation air must
be provided to assure proper combustion.
WARNING
ASSURE THAT THE FRONT AIR DAM is in place
and undamaged. A damaged front air dam will
negatively affect the performance of this boiler,
which can cause serious property damage,
personal injury or death.
!
!


