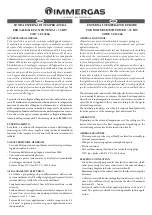
46
106375-01 - 4/16
VII. Venting
E. Assembly of CPVC/PVC Vent Systems (continued)
WARNING
Asphyxiation Hazard. CPVC/PVC vent piping and fittings rely on glued joints for proper sealing.
Follow all manufacturer instructions and warnings when preparing pipe ends for joining and using the
primer and the cement.
When PVC is used with the concentric vent kit, at least one 30" CPVC straight section and at least one
CPVC elbow must be used prior to connection of the vent system to this terminal. If the vent system is
too short to permit this, use an FGV CPVC terminal.
Do not operate boiler without the rain cap in place.
Method of securing and sealing terminals to the outside wall must not restrain the expansion of vent
pipe.
4. Installation of Vertical Fitting Terminals (Terminal Option H):
a. See Figure 7.28
for the proper orientation of twin pipe vertical terminals.
b. The coupling is used to secure the rodent screen to the end of the vent pipe.
c. A 180° bend (or two 90° elbows) are installed on the top of the air intake pipe. If two 90° elbows are used, the rodent
screen provided can be installed between them (Figure 7.28). If a 180° bend is used, install the rodent screen in the open
side of the bend, using a ring made of PVC pipe. If desired, the termination fittings can be attached to the end of the vent
and/or intake pipes with field supplied stainless steel screws so that they can be later removed for cleaning and inspection.
If this is done, drill a clearance hole in these fittings and a tap hole in the end of the vent/intake pipes to accept these
screws.
d. Use roof flashings and storm collars to prevent moisture from entering the building. Seal the roof flashing to the roof
using generally accepted practice for the type of roof on the installation. Apply RTV to seal the storm collars to the vent
and intake pipes.
5.
Installation of IPEX low profile vent terminal (Terminal Option B)
- See Figure 7.29:
a. Cut two holes in wall to accommodate the size PVC pipe being used. The distance between hole centers is 5.6".
b. Slide both vent and intake air pipes through the holes and cement them to the base of the vent termination kit using a
primer and cement listed for use with PVC.
c. Fasten the vent base to the wall using the supplied screws and anchors. The anchors require the drilling of a 3/16" hole x
1-3/16" deep. Locate the holes using the vent base as a template.
d. Screw the vent cap to the vent base using the supplied screws.
e. Once the vent termination and pipes are secure seal the wall penetrations from the interior using a weather resistant RTV
sealant.
6.
Installation of Diversitech Low Profile Terminal (Terminal Option C)
– See Figure 7.30:
a. Use vent plate as a guide to locate the openings for the vent and air intake pipes, as well as to locate the holes for the
mounting screws.
b. Drill two 3-1/8 holes through the wall for the vent and intake pipes.
c. Drill four 3/16 holes for the mounting screws.
d. Install the vent and intake pipe sections passing through the wall. Cut the pipes so that they protrude the following
distances from the surface on which the vent plate will be mounted:
• Vent: Between 1-3/4 and 2-1/4"
• Intake: Between ¼ and 1"
e. Seal pipe penetrations in wall with RTV (silicone sealant).
f. Mount the vent plate using the #8 x 2" screws and anchors provided with this kit.
g. Seal the vent plate to the wall with RTV.
h. Apply a bead of RTV around the OD of the vent pipe near its end.
i. Slide the vent cap over the vent pipe and secure to the wall plate with the #8 x 2" screws provided.
7. Installation of IPEX FGV or Diversitech CVENT Concentric Vent Terminal (Terminal Options D,E,I & J) - This terminal
may be used for either horizontal or vertical venting. See Figure 7.32 for horizontal installation or Figure 7.33 for vertical
installation. When PVC is used for venting the 30" CPVC straight section and CPVC elbow supplied must be used prior
to connection of the vent system to this terminal. If the vent system is too short to permit this, use the IPEX FGV CPVC
terminal:
a. For horizontal installations at the planned location cut a round hole in the exterior wall 1/2" larger than the “C” dimension
indicated on Figure 7.31 for the size terminal being used. (See Part VII-B of this manual for permitted terminal locations).
















































