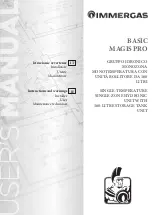
168
106375-01 - 4/16
Appendix C - (continued)
V
– Piping Diagram
Figure C.2: Domestic and Space Heating Piping Diagram for K2FTC-155
CAUTION
Application of excessive heat during sweating to repair piping could damage union gaskets or brazed
joints on Combi piping.
It is the installers responsibility to select piping configurations that will provide the proper flow rates
through the system.
A
B
C
A
From
System
Drain Valves
Expansion
Tank
Flow Check
Optional
Full Port
Isoltaion
Valves
Heating
Circulators
Air Separator
& Air Vent
Relief
Valve
(*)
Temperature
and Pressure
Gauge (*)
Secondary Unions Not
Required; Optional
Location Shown
Optional
Full Port
Isolation
Valves
Relief
Valve
(**)
Fill Valve
Backflow
Preventer
Domestic
Cold Water
In
Domestic
Hot Water
Out
Y-Strainer
Full Port
Isolation
Valves
Header
Temperature
Sensor
To
System
Flow Check
Close Nipple
(Locate Header Sensor
As Close As Possible
To Downstream Tee)
Hydrolic Separator
May Be Substituted
For Tees
Y-Strainer
(Recommended)
Cold
Water
Line
Boiler
Circulator
Optional
Full Port
Isoltaion
Valves
At least eight pipe diameters upstream of first tee.
A.
No further apart than 12" (~30 cm) or four pipe diameters, whichever is smaller.
B.
At least 18" (~46 cm) of straight pipe for Conventional Air Scoop.
C.
DETAIL A
SCALE 1 : 3
Flow
Switch (*)
Mixing
Valve (*)
To
System
Optional Zone Valve
Controlled System
Heating
System
Circulator
System
Zone
Valves
Notes:
-
Refer to preceding sections of this manual for additional piping and water
quality requirements.
- Relief valve (supplied by installer) in DHW piping marked (**) is to be
installed as required by local codes.
- Provide supports for relief valve and system piping to minimize load
placed on the Combi piping connections.
- Components marked (*) are supplied with the boiler. All other components
are supplied by installer.









































