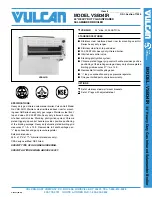
47
Figure B-4: Separate Horizontal
Air Intake Terminal Installation
Figure B-5: Optional Separate Horizontal Vent
Terminal Installation
(1) Insert the wall thimble from the outside
of the wall, and secure the outside
flange to the wall using nails or screws.
(2) Seal any exterior openings in the wall
thimble, or between the thimble and the
wall, using a weatherproof sealant.
(3) Install the inside thimble flange and
secure the flange to the inside wall
using screws or nails.
3.
Maintain 12" separation between vent and
intake terminals. Where the intake air
pipe penetrates the external wall, seal the
opening with weatherproof sealant (Figure
B-4).
4.
To install a vertical “snorkel” exterior to the
building, refer to Figure B-5 or B-6.
5.
An optional concentric adapter kit (P/N
61106012) is available for 3” & 4” stainless
steel vents to provide a single exterior
wall penetration accommodating both the
intake and exhaust. Refer to the installation
instructions provided with the concentric
adapter.
APPENDIX B2 – Direct Venting (continued)
Special Instructions for Stainless Steel Direct Vent (continued)
Summary of Contents for ESC
Page 7: ...7 Figure S 1 Minimum Clearances to Combustibles SPECIFICATIONS continued...
Page 20: ...20 Figure 10 d Operating Instructions 10 Perform Startup Checks and Adjustments continued...
Page 37: ...37 Internal Wiring Figure IW 1 Wiring Diagram...
Page 38: ...38 Internal Wiring continued Figure IW 2 Wiring Diagram...
















































