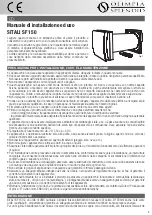
sprinkler flow rates for systems de-
signed to NFPA 13D or NFPA 13R are
given in Table A as a function of tem-
perature rating and the maximum al-
lowable coverage areas. The single
sprinkler flow rate is the minimum re-
quired discharge from the most hy-
draulically demanding single sprinkler
and, the multiple sprinkler flow rate is
the minimum required discharge from
each of the total number of “design
sprinklers” as specified in NFPA 13D
or NFPA 13R.
TIA 99-1 (Tentative Interim Amend-
ment) with an effective date of May 22,
2000 states
that the minimum re-
quired discharge from each of the “de-
sign sprinklers” for systems designed
to NFPA 13 must be calculated based
on delivering a minimum design den-
sity of 0.1 gpm/sq. ft. for each of the
listed coverage areas shown in Table
A. Consult with the Authority Having
Jurisdiction regarding the application
of this TIA to the currently adopted
NFPA 13.
For systems designed to NFPA 13,
13D, or 13R, consult with the local
authority having jurisdiction with re-
gard to the number of “design sprin-
klers”
for
sloped ceilings having a
slope greater than a 2 inch rise for a
12 inch run.
Spray Coverage Criteria.
Figure 2
and 3 provide spacing rules that must
be followed to assure that the Model
TFP1 Sprinklers will provide their de-
sign distribution of water spray.
Location of sprinklers with respect to
obstructions to water distribution are to
be in accordance with the obstruction
rules for extended coverage pendent
sprinklers per the requirements of
NFPA 13.
Operational Sensitivity Criteria.
For
proper operational sensitivity, the
Model TFP1 must be installed beneath
a solid ceiling having a smooth or tex-
tured surface.
The Model TFP1 must
NOT
be used
above or below open-gridded type sus-
pended ceilings; beneath soffits or
beams exceeding 3 inches in height;
or, with beams, joists, or ducts having
a height of more than 3 inches located
within the sprinkler coverage areas.
Beams having a height of more than 3
inches may be located with their cen-
terlines along the boundaries separat-
ing adjacent sprinkler coverage areas.
Cold Soldering Criteria.
Figures 2
and 3 provide the minimum spacing
requirements necessary for prevent-
ing the wetting (i.e., cold soldering) of
the heat responsive element of a non-
operated Model TFP1, which is adja-
cent to one which has operated.
Heat Source Criteria.
Refer to NFPA
13D or NFPA 13R for the requirements
relating to preventing the possible re-
lease of a Model TFP1 heat responsive
element, due to exposure to heat
sources other than abnormal fire.
FIGURE 2
SPACING RULES UNDER LEVEL CEILINGS
S =THE LENGTH OF THE COVERAGE AREA BEING HY-
DRAULICALLY CALCULATED (REF. TABLE A).
Figure 2-1 (Plan View)
Figure 2-2 (Plan View)
Figure 2-3 (Plan View)
Figure 2-4 (Plan View)
Figure 2-5 (Plan View)
Figure 2-6 (Plan View)
Figure 2-7 (Plan View)
Figure 2-8 (Plan View)
-3-
OBSOLETE
Close


























