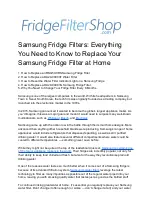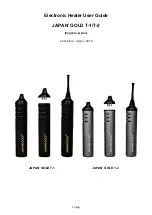
FIGURE 3, SPACING RULES UNDER PITCHED CEILINGS AND/OR OVERHANGS
S/2 =ONE-HALF THE LENGTH OF THE COVERAGE AREA BEING HYDRAULICALLY CALCULATED (REF. TABLE A).
S =THE LENGTH OF THE COVERAGE AREA BEING HYDRAULICALLY CALCULATED (REF. TABLE A).
NOTE:
Figures 3-1 through 3-9 only apply when:
(a) the ceiling ridge is horizontal;
(b) the compartment openings to adjoining spaces have minimum lintel depths of 8 inches below the lowest sprinkler;
(c) any adjacent sprinklers in the direction of the ceiling ridge are to be in a row which runs parallel to the ridge,
and the sprinklers are to be spaced a minimum of 10 feet apart;
(d) the sprinklers shown in Figures 3-1 through 3-8 are located in a plane which is perpendicular to the ceiling ridge,
and the ceiling angles are within the specified range.
-4-
OBSOLETE
Close


























