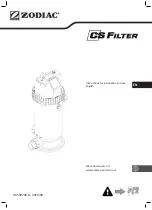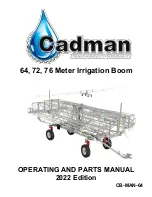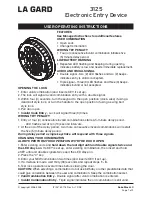
NOTE
Use of overhangs or soffits with
dimensions exceeding the above
specified criteria is permitted if
additional sprinkler protection is
provided for the area below the
overhang/soffit.
The F685 Sprinklers must NOT be lo-
cated
1. along a wall/partition having a re-
cessed range oven, countertop, or
alcove,
2. along a wall/partition having an ad-
joining wood or coal burning stove,
or
3. along a wall/partition containing a
fireplace or wall oven.
NOTE
The spray from the F685 is dis-
tributed radially outward and
downward from the sprinkler
deflector. Consequently, the
sprinklers must be located
such that there will not be any
blind spaces shielded from
spray by partitions, room di-
viders, overhangs or other
parts of the dwelling structure.
Operational Sensitivity Criteria.
The
F685 Sprinklers must only be installed
1. beneath level ceilings,
2. beneath solid ceilings having a
smooth or textured surface,
3. with a deflector-to-wall surface dis-
tance of 1-1/2 to 6 inches or a deflec-
tor-to soffit surface distance of 1-1/2
to 3 inches when using a flush mount
mount escutcheon as shown in Fig-
ure B-1, unless the Model F705 Re-
cessed Escutcheon is being utilized
as shown in Figure B-2.
4. with a deflector-to-ceiling distance
per Table A, and
5. at least 4 inches away from an inside
or outside corner.
The F685 Sprinklers must
NOT
be
used
1. beneath soffits or overhangs, unless
they are only providing protection for
the area underneath the soffit/over-
hang and additional sprinkler protec-
tion is provided for the area in front
of the soffit/overhang,
2. above or below open-gridded type
suspended ceilings, or
3. with beams, joists, or ducts located
within the sprinkler coverage areas.
NOTE
Where utilized, beams, joists, or
ducts must be located with their
centerlines along the boundaries
separating adjacent sprinkler
coverage areas.
It is recommended that as part of the
sprinkler system design, the designer
review the dwelling plans and, where
appropriate, advise the owner or his
representative as to the following.
I. Lintels of at least 3 inches in height
and preferably 8 inches should be
used over all passageways from one
space to another, in order to reduce
the possibility of sprinkler operations
outside of the fire area.
II. Beams of at least 3 inches of height
should be used to border each of 3
or more adjoining areas of F685
Sprinkler coverage (within the same
compartment), in order to decrease
the time to first sprinkler operation as
well as to reduce the possibility of
multiple sprinkler operations.
Cold Soldering Criteria.
With refer-
ence to Table A, the F685 Sprinklers
must be located such that
1. the minimum lateral distance “C” be-
tween adjacent sprinklers is 8 feet,
and
2. the minimum distance “D” between
sprinklers located opposite or with
their waterway centerlines at 90° to
each other is 14 feet, except where
a portion of the dwelling structure or
a partition will shield the spray of one
sprinkler from the other.
Heat Source Criteria.
Refer to NFPA
13D and NFPA 13R for the require-
ments relating to preventing the possi-
ble release of an F685 heat responsive
element (Bulb), due to exposure to
heat sources other than abnormal fire.
—5—
NOTES:
1. For a given position within the coverage area, ceiling mounted obstructions must not
hang below the elevation dimension given in the graph.
2. Elevation dimensions are with respect to the top of the Deflector Hat (Ref. Figure A),
where positive (+) dimensions are above the Deflector Hat and negative (-) dimen-
sions are below. (Reference: the Deflector Hat is 5/16" above the sprinkler centerline
of waterway.)
FIGURE C
ALLOWABLE ELEVATION FOR CEILING MOUNTED OBSTRUCTIONS
SUCH AS HEATING OR AIR CONDITIONING DIFFUSERS, OVERHANGS
AND LIGHT FIXTURES
OBSOLETE


























