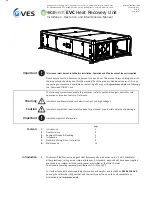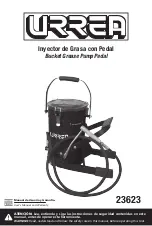
tion of ice over the inlet Plug or binding
of the inlet Plug; or, insufficient en-
gagement of the inlet pipe threads with
consequent leakage.
Branch, cross, and feedmain piping
connected to Dry Sprinklers and sub-
ject to freezing temperatures must be
pitched for drainage in accordance
with the minimum requirements of the
National Fire Protection Association
for dry pipe sprinkler systems.
When Dry Sprinklers are to be used in
wet pipe sprinkler systems protecting
areas subject to freezing temperatures
(e.g., sprinkler drops into freezers),
consideration must be given to the ap-
propriate length of the sprinkler that
will prevent freezing of the water in the
connecting pipes due to conduction.
When the temperature surrounding
the wet pipe sprinkler system is main-
tained at a minimum temperature of
40°F/4°C, the following are the mini-
mum recommended lengths between
the face of the sprinkler fitting and the
outside surface of the protected area
(i.e., length exposed to minimum am-
bient of 40°F/4°C):
•
12 inches (300 mm) when the tem-
perature within the protected area
is -20°F/-29°C
•
18 inches (450 mm) when the tem-
perature within the protected area
is -40°F/-40°C
•
24 inches (600 mm) when the tem-
perature within the protected area
is -60°F/-51°C
For protected area temperatures be-
tween those given above, the minimum
recommended length from the face of
the fitting to the outside of the pro-
tected area may be determined by in-
terpolating between the indicated val-
ues.
NOTE
When Dry Sprinklers penetrate a ceil-
ing or wall into an area subject to freez-
ing, the clearance space around the
Sprinkler Casing must be completely
sealed in order to prevent the leakage
of moist air into the freezing area
which might result in the formation of
condensate around the Frame, Deflec-
tor, Bulb Seat, or Bulb. Failure to pre-
vent the formation of condensate could
result in the build-up of ice around the
releasing components. This could re-
sult in the inadvertent operation of the
sprinkler or impaired operation due to
reduced thermal sensitivity.
Installation
The Series DS-2 Dry Type Sprinklers
must be installed in accordance with
the following instructions:
NOTES
The Series DS-2 must only be installed
in fittings that meet the requirements
of the Design Criteria section.
Refer to the Design Criteria section for
other important requirements regard-
ing piping design and sealing of the
clearance space around the Sprinkler
Casing.
Do not install any bulb type sprinkler if
the bulb is cracked or there is a loss of
liquid from the bulb. With the sprinkler
held horizontally, a small air bubble
should be present. The diameter of the
air bubble is approximately 1/16 inch
(1,6 mm) for the 135°F/57°C rating to
1/8 inch (3,2 mm) for the 286°F/141°C
rating.
A leak tight 1 inch NPT sprinkler joint
should be obtained with a torque of 20
to 30 ft.lbs. (26,8 to 40,2 Nm). Higher
levels of torque may distort the sprin-
kler inlet with consequent leakage or
impairment of the sprinkler.
Do not attempt to compensate for in-
sufficient adjustment in an Escutcheon
Plate by under- or over-tightening the
Sprinkler. Readjust the position of the
sprinkler fitting to suit.
Step 1.
Pendent sprinklers must be
installed only in the pendent position.
The deflector of a pendent sprinkler is
to be parallel to the ceiling.
Step 2.
With pipe thread sealant ap-
plied to the inlet threads, hand tighten
the sprinkler into the sprinkler fitting.
Step 3.
Wrench tighten the sprinkler by
wrenching on the Casing with a pipe
wrench whenever the casing is readily
accessible. Otherwise, use a W-Type
17 Sprinkler Wrench (Ref. Figure 5).
The wrench recess of the W-Type 17 is
to be applied to the sprinkler wrench
flats (Ref. Figure 5).
Step 4.
After the ceiling has been in-
stalled/finished, slide on the outer
piece of the Escutcheon until it comes
in contact with the ceiling. Do not lift
the ceiling panel out of its normal po-
sition.
TFP540
Page 3 of 6
Response
Coverage
Minimum Flow
(1)
Minimum Flow
(1)
Minimum Flow
(1)
Escutcheon
Rating
Area,
Light Hazard
(2)
,
Ordinary Hazard
(3)
,
Ordinary Hazard
(3)
Type
Ft. x Ft. (m x m)
(0.10 gpm/ft
2
)
(0.15 gpm/ft
2
)
(0,20 gpm/ft
2
)
GPM (LPM)
GPM (LPM)
GPM (LPM
)
Quick
16 x 16 (4,9 x 4,9)
30 (114)
Flush, Rec., Ext.
Quick
18 x 18 (5,5 x 5,5)
33 (125)
Flush, Ext.
Standard
18 x 18 (5,5 x 5,5)
33 (125)
Rec.
Standard
20 x 20 (6,1 x 6,1)
40 (151)
Flush, Rec., Ext.
Standard
14 x 14 (4,3 x 4,3)
30 (148)
39 (148)
Flush, Rec., Ext.
Standard
16 x 16 (4,9 x 4,9)
39 (148)
51 (193)
Flush, Rec., Ext.
TABLE B
UL AND C-UL LISTING COVERAGE AND FLOW RATE CRITERIA
NOTES
1. Requirement is based on minimum flow in GPM from each sprinkler. The required residual pressure is to based on the use of
a K-factor derived from Table B.
2. Light Hazard Occupancies are limited to a type of unobstructed construction consisting of flat, smooth ceilings.
3. Ordinary Hazard Occupancies may have either “combustible or non-combustible, unobstructed ceiling construction” or “non-
combustible obstructed ceiling construction”.
4.Minimum spacing between sprinklers is 12.5 feet (3,8 m).
OBSOLETE
























