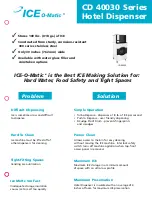
TRUE RESIDENTIAL
®
TEC_TM_009 Rev. B
December 31, 2019
Page 18 of 50
30 INCH / 36 INCH UNIT
"
KIT INCLUDES
• One (1) anti-tip bracket
• Four (4)
3
⁄
16
" masonry screws
• Eight (8) #12 –2" wood screws
• Twelve (12)
1
⁄
4
" washers
ANTI-TIP BR ACKET KIT:
• One (1) anti-tip bracket (Figure 1.1)
• Four (4) masonry 3/16” screws
• Eight (8) wood #12 – 2” screws
• Twelve (12) 1/4” washers
FOR ALL FULL SIZE RESIDENTIAL MODELS, THE ANTI-
TIP BRACKET ENGAGES WITH THE REAR LEVELING
LEGS TO SECURE THE UNIT. FOLLOW THESE STEPS
TO SECURE THE BRACKET BEFORE MOVING THE
UNIT INTO FINAL OPERATING POSITION.
1.
Determine final location of the unit. For a FLUSH
install, measure back 24-31/32” (Dimension A)
from the surrounding cabinetry. For a PROUD
install, measure back 22-31/32” (Dimension B)
from the surrounding cabinetry. For either type of
install, place the anti-tip bracket centered in the
rough opening.
2.
Using the bracket as a guide, drill pilot holes into the
wall/floor. It is recommended to secure the bracket
to as many floor joists and wall studs as possible.
3.
Using the provided screws and washers, secure the
bracket to the wall/floor. Adjust the rear rollers to
just above their lowest position and move the unit to
its final position. Raise the rear rollers a minimum
of 1/8” to engage the bracket.
FIGURE 1.1 - ANTI-TIP BRACKET
987036
5.19.17 AL
TRUE RESIDENTIAL REFRIGERATION
UPRIGHT ANTI-TIP BR ACKET INS TALL ATION
30 INCH UNIT
22 31/32"
583mm
PROUD INSTALL
24 31/32"
634mm
FLUSH INSTALL
9 9/32"
236mm
9 9/32"
236mm
CL
CL
TR-30REF-R-SG-A
R
NO T E: DIMENSIONS M AY VA RY BY ±
1
/
8
”
WARNING: To avoid a hazard due to instability of
the appliance, it must be fixed in accordance with
the instructions.
AVERTISSEMENT: Pour éviter tout risque dú a
l´instabilité del l´appareil, vous devez le fixer
conformément aux instructions.
STEP 3
With the bracket as a guide, drill pilot holes into
the wall and/or floor.
NOTE: FOR INCREASED STABILITY, SECURE THE
BRACKET TO AS MANY JOISTS AND/OR STUDS AS
POSSIBLE.
STEP 4
With the provided hardware, secure the anti-tip
bracket.
STEP 5
Adjust the rear leveling rollers
1
⁄
4
turn clockwise.
STEP 6
Slide the unit into place and hook the anti-tip
bracket into the castor assembly slots.
TOOLS REQUIRED
• Tape measure
•
7
⁄
16
" socket
•
Marking utensil
• Phillips bit driver
•
1
⁄
8
" drill bit
• Drill or ratchet
NOTES :
• DUE TO THE WEIGHT OF UNITS, IT IS RECOMMENDED TO CONSULT A FLOORING E XPERT
PRIOR TO INSTALL ATION. THE FLOORING BENE ATH THE UNIT SHOULD BE R ATED TO SUPPORT
AT LE AST 150 POUNDS PER SQUARE FOOT.
• EIGHT (8) ¼-20 X 1" L AG BOLTS SECURING THE UNIT TO THE SKID DURING SHIPPING MAY
ALSO BE USED ON THE INSTALL ATION OF THE ANTI-TIP BR ACK ET.
WARNING
!
TIP OVER HA Z ARD
A child or adult could tip the refrigerator resulting in property damage or bodily harm. Follow these instructions
to properly install the anti-tip device. If the unit is moved, verify the device is properly engaged before normal
usage of unit commences.
48 INCH UNIT
22 31/32"
583mm
PROUD INSTALL
24 31/32"
634mm
FLUSH INSTALL
9 9/32"
236mm
23 25/32"
604mm
9 9/32"
236mm
CL
CL
CL
Anti-Tip Kit Install TR-48SBS-SS-B
R
NO T E: DIMENSIONS M AY VA RY BY ±
1
/
8
”
42 INCH UNIT
24 31/32"
634mm
FLUSH INSTALL
22 31/32"
583mm
PROUD INSTALL
20 25/32"
528mm
9 9/32"
236mm
9 9/32"
236mm
CL
CL
CL
Anti-Tip Kit Install TR-42SBS-SS-B
R
NO T E: DIMENSIONS M AY VA RY BY ±
1
/
8
”
WARNING:
To avoid a hazard from appliance instability, install the anti-tip bracket in accordance
with the instructions below.
UPRIGHT ANTI-TIP BR ACKET INS TALL ATION
BEFORE YOU BEGIN
Consult a flooring expert to confirm that the
flooring where the unit will be installed is rated for
at least 150 pounds per squate foot.
STEP 1
Measure and mark the depth of the bracket's
placement in the installation location.
• For a flush installation: 24
31
⁄
32
"
• For a proud installation: 22
31
⁄
32
"
STEP 2
Place and center the bracket at the measured
depth.
22 31/32"
583mm
PROUD INSTALL
24 31/32"
634mm
FLUSH INSTALL
9 9/32"
236mm
9 9/32"
236mm
℄
TR-30REF-R-SG-A
R
℄
*Dimensions may vary by ±1/8”
℄
= Center Line
–-–
= Bracket Location
Summary of Contents for RESIDENTIAL Series
Page 2: ...THANK YOU FOR YOUR PURCHASE December 27 2019 Page ii of 50 TEC_TM_009 Rev B...
Page 18: ...TRUE RESIDENTIAL TEC_TM_009 Rev B December 31 2019 Page 16 of 50...
Page 28: ...TRUE RESIDENTIAL TEC_TM_009 Rev B December 31 2019 Page 26 of 50...
Page 48: ...TRUE RESIDENTIAL TEC_TM_009 Rev B December 31 2019 Page 46 of 50...
Page 53: ...TEC_TM_009 Rev B December 27 2019 Page 49 of 50...
















































