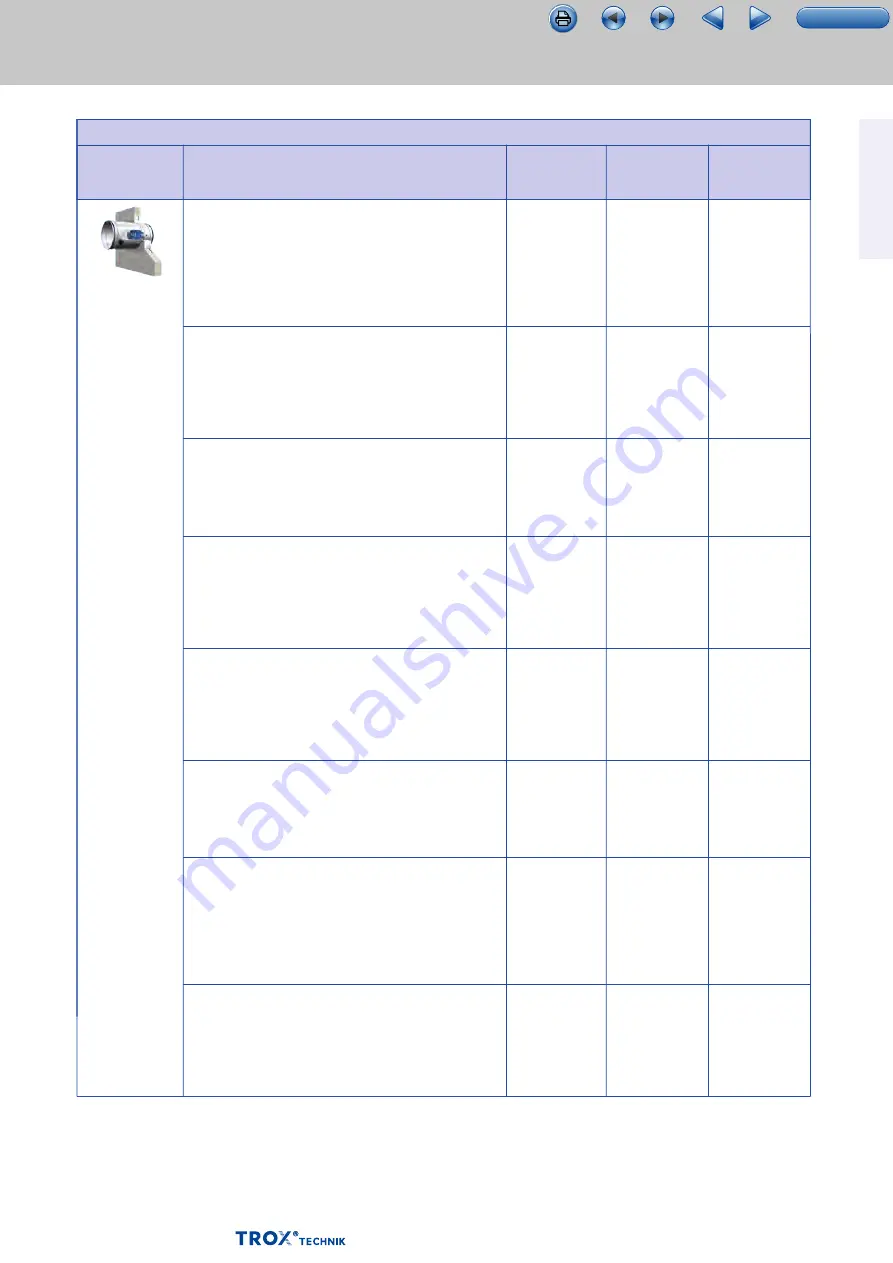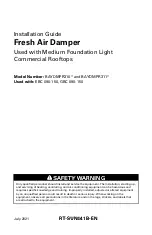
Fire dampers
Correct use
FKR-EU
1
K4 – 1.1 – 9
03/2017 – DE/en
Essential characteristic: fire resistance ― size [mm]: Ø 315 to Ø 800
Supporting
construction
Construction
•
Metal stud wall with sheet steel insert, used as a fire wall, safety
partition wall or to provide radiation protection
•
Gypsum bonded or cement bonded panel materials or fibre-
reinforced gypsum
• d ≥ 100 mm
•
With or without mineral wool
• Distance to load-bearing structural elements ≥ 40 mm
• Distance between casings ≥ 40 mm
•
Metal stud wall with sheet steel insert, used as a fire wall, safety
partition wall or to provide radiation protection
•
Gypsum bonded or cement bonded panel materials or fibre-
reinforced gypsum
• d ≥ 100 mm
•
With or without mineral wool
•
Installation kit TQ
•
Metal stud wall
•
Gypsum bonded or cement bonded panel materials, fibre-
reinforced gypsum or fire rated calcium silicate boards
• d ≥ 75 mm
•
With or without mineral wool
• Wall thickness increased to d ≥ 98 mm
•
Metal stud wall
•
Gypsum bonded or cement bonded panel materials, fibre-
reinforced gypsum or fire rated calcium silicate boards
• d ≥ 75 mm
•
With or without mineral wool
• Wall thickness increased to d ≥ 98 mm
•
Installation kit TQ
•
Timber stud wall (also timber panel constructions and timber
frames)
•
Gypsum bonded or cement bonded panel materials, fibre-
reinforced gypsum or fire rated calcium silicate boards
• d ≥ 130 mm
• Distance between casings ≥ 40 mm
• Distance to load-bearing structural elements ≥ 40 mm
•
Timber stud wall (also timber panel constructions and timber
frames)
•
Gypsum bonded or cement bonded panel materials, fibre-
reinforced gypsum or fire rated calcium silicate boards
• d ≥ 130 mm
•
Installation kit TQ
•
Timber stud wall (also timber panel constructions and timber
frames)
•
Gypsum bonded or cement bonded panel materials, fibre-
reinforced gypsum or fire rated calcium silicate boards
• d ≥ 105 mm
• Wall thickness increased to d ≥ 130 mm
• Distance between casings ≥ 40 mm
• Distance to load-bearing structural elements ≥ 40 mm
•
Timber stud wall (also timber panel constructions and timber
frames)
•
Gypsum bonded or cement bonded panel materials, fibre-
reinforced gypsum or fire rated calcium silicate boards
• d ≥ 105 mm
• Wall thickness increased to d ≥ 130 mm
•
Installation kit TQ
Installation
location
in the wall
in the wall
in the wall
in the wall
in the wall
in the wall
in the wall
in the wall
Installation type
Mortar-based
installation
Dry mortarless
installation
Mortar-based
installation
Dry mortarless
installation
Mortar-based
installation
Dry mortarless
installation
Mortar-based
installation
Dry mortarless
installation
EI 90 (v
e
i↔o) S
EI 90 (v
e
i↔o) S
EI 30 (v
e
i↔o) S
EI 30 (v
e
i↔o) S
EI 90 (v
e
i↔o) S
EI 90 (v
e
i↔o) S
EI 30 (v
e
i↔o) S
EI 30 (v
e
i↔o) S
Class of
performance
(EI TT)
Lightweight
partition wall
TOC




























