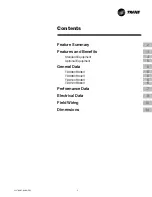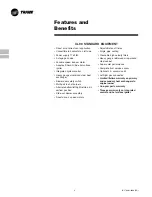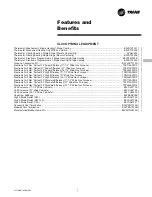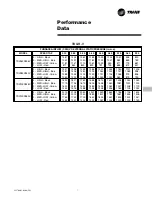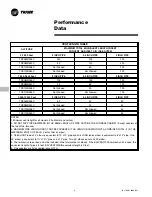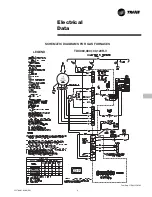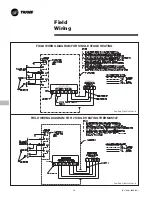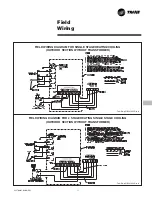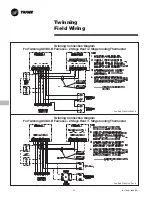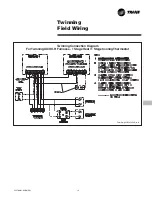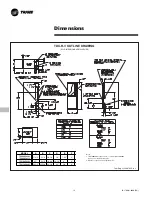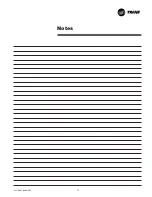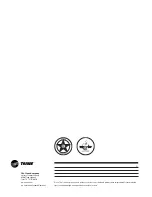
14
22-1706-01-0400 (EN)
Dimensions
TDX-R-V OUTLINE DRAWING
(ALL DIMENSIONS ARE IN INCHES)
From Dwg. 21C340762 Rev. 3
Notes:
1. TDX100R960V requires 2-1/2" or 3" and TDX120R960V
requires a 3" diameter vent pipe.
2. Clearance required at top of plenum is 1"
MODEL
A
B
C
D
E
F
TDX060R936V
TDX080R942V
17-1/2"
2-1/4"
16-1/4"
16"
7-1/2"
2"
TDX100R948V
21"
2-1/2"
19-3/4"
19-1/2"
9"
3"
TDX120R960V
24-1/2" 2-15/16" 23-1/4"
23"
10"
3"
Summary of Contents for TDX060R936V
Page 15: ...22 1706 01 0400 EN 15 Notes ...



