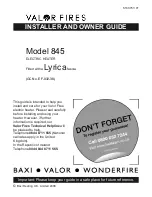
Page 10
INSTALLER'S GUIDE
STEP 10 - Connect low voltage wiring.
1. Connect the low voltage harness to Electric Heat Con-
trol as shown.
Low Voltage
Harness
STEP 11 - Place Wiring Diagram.
1. Attach the wiring diagram, included in the documenta-
tion packet, to the back of the heater compartment
panel.
HAZ
ARD
OUS
VO
LTA
GE!
DIS
CON
NEC
T AL
L EL
ECT
RIC
AL P
OW
ER
INC
LUD
ING
RE
MO
TE D
ISC
ONN
ECT
S
BEF
ORE
SER
VIC
ING
.
Failu
re to
disc
onne
ct po
wer
befo
re se
rvicin
g ca
n ca
use s
evere
pers
onal
injury
or d
eath
.
WAR
NIN
G
USE
CO
PPE
R C
OND
UCT
ORS
ON
LY!
UNIT
TER
MIN
ALS
AR
E N
OT D
ESIG
NED
TO A
CCE
PT O
THE
R TY
PES
OF C
OND
UCT
ORS
.
Failu
re to
do s
o m
ay c
ause
dam
age
to th
e eq
uipm
ent.
CAU
TIO
N
LEG
END
24 V
LINE
V FAC
TOR
Y
WIR
E N
UT O
R
TER
MIN
AL
CHA
SSIS
GR
OUN
D
CON
NEC
TOR
24 V
LINE
V FIE
LD
WIR
ING
WIR
ING
PD-A
PD-B
W1
W2
W3
WJ
CTC
O
CTC
O
BK
BK
BK
BK
BK
BK
BK
BK
WH
WH
WH
WH
208/240
V
OLT
60
HZ
1 PH
POWE
R SU
PPL
Y
PER LOC
AL
COD
E
ELE
CTR
IC H
EAT
CO
NTR
OL
LOW
VO
LTA
GE W
IRIN
G
T11
T12
T1
T2
T3
T4
T5
T6
T7
T8
T9 T
10
(EH
C)
IN A
IR H
AND
LER
GR
GR
BK
RD
3
1
HIG
H V
OLT
AGE
WIR
ING
IN
AIR
HAN
DLE
R
MO
DEL
BAY
EAB
C20
BK1
HEA
TER
RA
TIN
GS
KW
/AM
PS A
T
A
B
240 V
OLT
S
208 V
OLT
S
4.80
/20
4.80
/20
3.6/1
7.3
3.6/1
7.3
C
4.80
/20
3.6/1
7.3
CIR
CUIT
I
CIR
CUIT
II
9.60
/40
9.60
/40
7.20
/34.6
7.20
/34.6
D
4.80
/20
3.6/1
7.3
TOT
AL H
EAT
ER R
ATIN
GS
KW
/AM
PS
RD
R
D
RD
RD
RD
RD
(FEM
ALE
TER
MIN
ALS
)
(MA
LE T
ERM
INA
LS)
POL
.PLU
G FE
MAL
E H
OUS
ING
POL
. PLU
G M
ALE
HO
US
ING
PD
PO
WER
DIS
CONN
ECT
HTR
H
EAT
ER
CTC
O C
YCL
ING
TEM
PER
ATU
RE L
IMIT
SW
ITC
H
COL
OR O
F W
IRE
COL
OR O
F M
ARK
ER
BK B
LAC
K RD
RE
D O
R O
RAN
GE
BR B
ROW
N Y
L Y
ELLO
W P
R P
URP
LE
BL B
LUE
W
H W
HITE
G
R G
REE
N
PK P
INK
FL
FUS
IBLE
LIN
K
PL
PLU
G
BK
BK
BK
BK
BK
BK
BK
BK
BK
BK
RD
R
D
RD
R
D
BL
BL
BL
BL
BL
BL
BL
BL
PRIN
TED
FRO
M D
8032
69P
03
PL-1
PL-2
PL-3
GL
GRO
UND
LUG
GL
HTR
-A
HTR
-B
HTR
-C
HTR
-D
NTC
O
NON
CY
CLIN
G T
EM
PER
ATU
RE L
IMIT
SW
ITC
H
24V
AC
12V
DC
TEM
PER
ATU
RE L
IMIT
SW
ITCH
NTC
O
NTC
O
C1
C1
C1
C1
C2
C2
C2
C2
H1
H1
H2
H2
H3
H3
H4
H4
T1
T2
T3
T4
T5
T6
T7
T8
Summary of Contents for BAYEVAC05BK1A
Page 15: ...Page 15 INSTALLER S GUIDE...


































