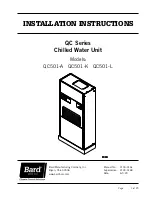
18-EB32D1-1E-EN
11
Step 4 — Unit Installation
N
No
otte
e:: The factory ships this unit for horizontal
installation.
IIn
nsstta
allll F
Fllu
ue
e H
Ho
oo
od
d
1. Locate the Flue Hood in the literature package.
2. Remove the two Flue Hood mounting screws from
the unit. They are located to the right of the Power
Entry connection panel.
3. Attach the Flue Hood to the unit with the two
screws removed in step 2. See Figures 1 to 4 for
correct orientation of the Flue Hood.
G
Grro
ou
un
nd
d L
Le
ev
ve
ell IIn
nsstta
alllla
attiio
on
n
To Install the unit at ground level:
1. Place the unit on a pad the size of the unit or larger.
The unit must be mounted level for proper drainage
of water through the holes in the base pan. To
attach the unit securely to the slab, use extreme
mounting kit, BAYEXMK003A.
The pad must not come in contact with the
structure. Be sure the outdoor portion of the supply
and return air ducts are as short as possible.
The unit requires vibration support as indicated in
2. The louvers above and below the Flue Hood in the
side panel must have adequate clearance around
the air opening into the combustion area.
3. Location of the unit must allow service clearance
around it. Clearance of the unit must be given
careful consideration. See Figures 1 to 4.
N
No
otte
e:: Any reduction of the unit clearances indicated in
these illustrations may result in condenser coil
starvation or the recirculation of warm
condenser air. Actual clearances, which appear
to be inadequate should be reviewed with a local
engineer.
IIm
mp
po
orrtta
an
ntt:: A minimum clearance of 0.0" to
combustible material shall be maintained
on air outlet duct.
4. Attach the supply and return air ducts to the unit as
explained in the Ductwork Installation section.
5. Flexible duct connectors must be of a flame
retardant material. Insulate any ductwork outside of
the structure with at least two (2) inches of
insulation and weatherproof. There must be a
weatherproof seal where the duct enters the
structure.
6. Do not expose the unit to direct roof water runoff.
7. Seal all holes through exterior walls in accordance
with local codes.
8.
Continue with the following installation sections to
complete the installation: Ductwork, Gas Piping,
Filter, and Electrical Wiring.
R
Ro
oo
offtto
op
p IIn
nsstta
alllla
attiio
on
n —
— C
Cu
urrb
b M
Mo
ou
un
nttiin
ng
g
C
Co
on
nv
ve
errtt H
Ho
orriizzo
on
ntta
all A
Aiirrffllo
ow
w tto
o D
Do
ow
wn
n A
Aiirrffllo
ow
w
The factory ships the unit for horizontal airflow.
Perform this procedure to convert the unit to down
airflow:
1. Remove the three (3) sheet metal screws securing
the supply air cover and the four (4) sheet metal
screws securing the return air cover from the base
of the unit. Remove the covers from the base. See
2. Place the covers over the horizontal supply and
return openings (painted side out). Align the screw
holes, and secure using the same screws removed
in step 1.
IIn
nsstta
allll F
Fu
ullll P
Pe
erriim
me
ette
err R
Ro
oo
off M
Mo
ou
un
nttiin
ng
g C
Cu
urrb
b
1. Verify that the roof mounting curb is correct for the
unit. There are two curbs depending on the unit
cabinet sizes:
•
4YCY5024 through 4YCY5036 use model
BAYCURB050A
•
4YCY5042 through 4YCY5060 use model
BAYCURB051A
2. Assemble and install the curb following the
instructions in the Installer's Guide included with
the appropriate curb.












































