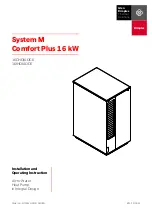
18-BC76D1-8
21
STEP 8 - Verify typical performance.
Refer to System Pressure Curves in the Service
Facts to verify typical performance.
STEP 6 - Adjust refrigerant level to attain
proper gage pressure.
Add refrigerant if the Liquid Gage Pressure
is lower than the chart value.
1. Connect gages to refrigerant bottle
and unit as illustrated.
2. Purge all hoses.
3. Open bottle.
4. Stop adding refrigerant when liquid
line temperature and Liquid Gage
Pressure matches the charging chart
Final Subcooling value.
Recover refrigerant if the Liquid Gage Pres-
sure is higher than the chart value.
PRESSURE CURVES FOR 4TWX5049E1000
B
4TEE3F49C1
4TEE3F49C1
Cooling @ 1450 SCFM
Heating @ 1350 SCFM
DI
SCHARG
E
PRESSURE
(PSI
G
)
OUTDOOR TEMPERATURE (Degree F)
SUCTI
O
N
PRESSURE
(PSI
G
)
OUTDOOR TEMPERATURE (Degree F)
COOLING PERFORMANCE CAN BE CHECKED WHEN THE OUTDOOR TEMP IS ABOVE 65 DEG F.
TO CHECK COOLING PERFORMANCE, SELECT THE PROPER INDOOR CFM, ALLOW PRESSURES TO STABILIZE. MEASURE INDOOR WET BULB
TEMPERATURE, OUTDOOR TEMPERATURE, DISCHARGE AND SUCTION PRESSURES. ON THE PLOTS LOCATE OUTDOOR TEMPERATURE (1);
LOCATE INDOOR WET BULB (2); FIND INTERSECTION OF OD TEMP. & ID W.B. (3); READ DISCHARGE OR SUCTION PRESSURE IN LEFT
COLUMN (4).
EXAMPLE: (1) OUTDOOR TEMP. 82 F.
(2) INDOOR WET BULB 67 F.
(3) AT INTERSECTION
ACTUAL:
(4) DISCHARGE PRESSURE @ 1450 CFM IS 323 PSIG
DISCHARGE PRESSURE SHOULD BE +/- 10 PSI OF CHART
(5) SUCTION PRESSURE @ 1450 CFM IS 140 PSIG
SUCTION PRESSURE SHOULD BE +/- 3 PSIG OF CHART
INTERCONNECTING LINES
GAS - 7/8" O.D.
LIQUID - 3/8" O.D.
DWG.NO. 4TWX5049E1
110
115
120
125
130
135
140
145
150
155
160
165
170
40
60
80
100
120
200
250
300
350
400
450
500
550
40
60
80
100
120
(1)
(1)
(3)
(3)
(5)
(4)
(2)
(2)
INDOOR ENTERING
WET BULB CURVES
TOP TO BOTTOM
71, 67, 63 AND 59 DEG F.
INDOOR ENTERING
WET BULB CURVES
TOP TO BOTTOM
71, 67, 63 AND 59 DEG F.
30
40
50
60
70
80
90
100
110
120
130
140
-5
5
15
25
35
45
55
65
200
250
300
350
400
450
500
-5
5
15
25
35
45
55
65
INDOOR ENTERING
DRY BULB CURVES
TOP TO BOTTOM
80, 70, AND 60 DEG F.
INDOOR ENTERING
DRY BULB CURVES
TOP TO BOTTOM
80, 70, AND 60 DEG F.
(Example only - see Service Facts)
20 MIN.
STEP 7 - Stabilize the system.
1. Wait 20 minutes for the system condi-
tion to stabilize between adjustments.
Note: When the Liquid Line Temperature and
Gage Pressure approximately match the chart,
the system is properly charged.
2. Remove gages.
3. Replace service port caps to prevent
leaks. Tighten finger tight plus an ad-
ditional 1/6 turn.




































