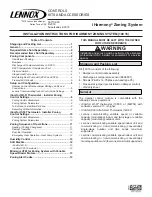
Contents
Safety Precautions ..................................................................................................................... 5
Pre-Installation Checklist ............................................................................................................ 6
Items Shipped with the Unit and Necessary Tools ..................................................................... 7
Unit Main Components ............................................................................................................... 8
Refrigerant Piping Precautions .................................................................................................. 9
Installation Location ................................................................................................................. 10
Installing the Indoor Unit .......................................................................................................... 12
Floor Installation ...................................................................................................................... 12
Ceiling Installation .................................................................................................................... 13
Installation of the Condensate Pipe ......................................................................................... 14
Design of the Condensate Pipe ............................................................................................... 15
Refrigerant Piping Requirements ............................................................................................. 16
Installing the Refrigerant Piping ............................................................................................... 18
Flaring Processing ................................................................................................................... 18
Bending Pipes .......................................................................................................................... 18
Refrigerant Piping at the Outdoor Unit ..................................................................................... 19
Insulating the Refrigerant Piping and Connections .................................................................. 19
Wiring at the Indoor Unit .......................................................................................................... 20
Stranded Wiring Connections .................................................................................................. 21
Electrical Connections .............................................................................................................. 22
Electrical Cable Connection ..................................................................................................... 22
Wiring Precautions ................................................................................................................... 23
Grounding Requirements ......................................................................................................... 23
Installation of Controllers .......................................................................................................... 23
Post Installation Checklist ....................................................................................................... 24
Test Operation .......................................................................................................................... 24
Wiring Diagrams ....................................................................................................................... 25
Indoor Unit Dimensions ............................................................................................................ 26
Common Error Codes .............................................................................................................. 27
Troubleshooting ........................................................................................................................ 28
General Maintenance ............................................................................................................... 29
Check Before Seasonal Use ................................................................................................... 30
Maintenance After Seasonal Use ............................................................................................ 31
After Sales Service ................................................................................................................... 31





































