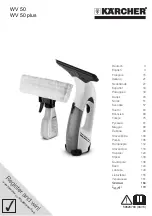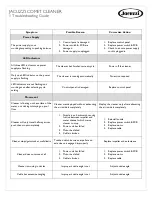
24
SAFETY TIPS FOR INSTALLATION
Long
extension
kit
Snow
Snow
Must be
higher
Important:
In areas of hea-
vy snow falls,
ground surface
clearance must
be increased
according to
average snow
falls.
Important:
In open area
with strong
wind, a wind
break may be
necessary.
Follow the safety tips below when planning the installation of your Laser 531 / Laser 532.
1. Intake and exhaust flue pipe openings must be fully exposed to outside air. Do not
vent into chimney, garage, basement under the floor, or into any enclosed area.
2. Do not install flue pipe in close proximity to other objects or materials (See page
30).
3. Before making a hole in your wall for the flue pipe, make sure the area is free of
electrical wires, gas pipes and other obstacles.
4. Do not install flue pipe where it will be exposed to heavy snow collected leaves or
strong drafts.
5. Do not install the flue pipe
down from the heater.
SAFETY TIPS FOR INSTALLATION
24"(Min.)
Wind
break
Strong
wind
Gasoline
Kero- sene
Gas pipe
Fig. 1
INSTALLATION OF HEATER AND FLUE PIPE
Not less than 2 ft.
Combustible object
NonCombustible
object
Not less
than 1 ft.
Not less
than 1.5 ft.
Not less
than 1.5 ft.
*Not less
than 8 in.
Not less
than 2 ft.
Combustible object
45˚
Flue pipe
Fig. 2
Fig. 3
* Be sure this
clearance will
be maintained
after snowfalls,
etc.
More than 1 ft.
More than 1 ft.
More than 5 ft.
More than 2 ft.
More than 4 inches
IMPORTANT: Check and comply with all state and local codes that may apply to vented heaters before beginning
installation.
NOTE: This heater is designed to be used at altitudes up to 3,000 ft. above sea level.
For use at altitudes higher than 3,000 FT. and up to 6,000 FT., adjustments to the heater must be made.
Consult with your dealer.
MINIMUM CLEARANCE TO COMBUSTIBLE AND NONCOMBUSTIBLE CONSTRUCTION
1. Select heater location. Allow clearances as indicated below between heater and all other materials.
(See Fig. 1)
Note: These clearance are necessary to allow properly circulation and to have heater work affectively.
2. Make sure that the outside area to where the flue pipe will reach is clear of any objects.
(See Fig. 2 & 3)
CAUTION! The standard flue pipe installation, as shown in Fig. 2, is for wall thickness from 4 in. to 9 in. ONLY.
Note: For wall thickness more than 9 in., refer to page 22 for available flue pipe extensions.
Note: The flue pipe can be installed through any standard building materials.
Summary of Contents for Laser 531
Page 35: ......








































