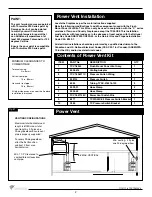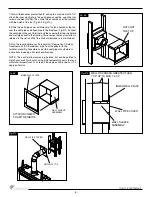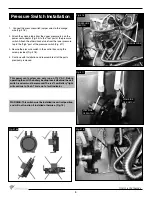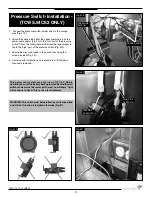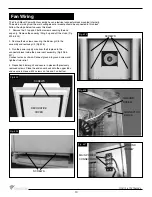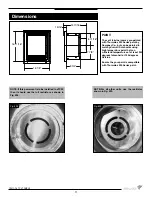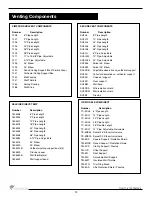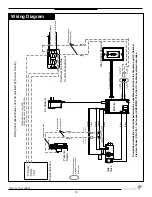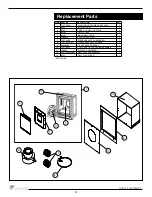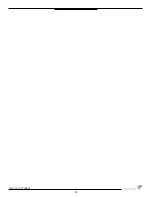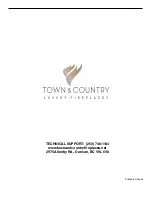
111011-16 TCVT.FMPV3
This kit uses either Simpson Duravent GS direct vent pipe, Secure Vent
direct vent pipe, Selkirk Direct-temp vent pipe or ICC Exceldirect vent pipe
with a 5” inner pipe and an 8” outer pipe. For part numbers see the table of
venting components on page 10 of this manual. This vent can only be used
as a side wall termination.
1. Attach the vent adaptor directly to the appliance with the three screws and seal outer
pipe with aluminium tape provided. (Fig. #4)
Note: The inner pipe does not need to be sealed.
2. Connect one of the high temperature silicone tubes to the upper pressure tap(marked
“LOW”) on the adaptor.(Fig.#4) Secure with the hose clamp provided and route the tube
through any hole back to the control box. This tube will be connected to the “low” side of
the pressure switch inside the control compartment.(Fig.#17) Connect the second tube to
the lower pressure tap(marked “HIGH”) and route to the control box as before. Connect this
tube to the remaining port on the pressure switch.
Tubes may touch unit and be trimmed if required.
Note: Ensure that there are no blockages in these tubes, as this will cause the
control to malfunction.
3. Locate the power vent termination following the clearance to combustible table(Page 2),
venting confi guration diagram (Fig. #1 & 2), and terminal location diagram (Fig. #3).
4. Cut and frame a 14 1/2” wide by 14 3/4” high opening. For standard up and out
installations, the opening should be 3/4” lower than the minimum specifi ed in Fig. #2.
Height of the opening will vary with each installation. See Fig. #5.
5. Attach the power vent terminal, by securing the outer fl anges on the perimeter of the
terminal to the outside wall; ensure that the terminal is the right way up (exhaust at the
bottom). Once secured to the building, the outer fl anges may be covered with siding/
stucco/etc. up to the level of the perimeter edge. As per local building codes. See Fig. #6.
6. For wall thicknesses 7 1/2” or less, install the inner wall plate supplied over the terminal
as shown in Fig. #6 and secure to the framing. See Fig. #7.
CAUTION:
The adjustable vent restrictor located
on the underside of the fi rebox top
must be fully open.
CAUTION:
This terminal is designed to be
fi nished fl ush to the fi nished outside
wall; under no circumstances
should this terminal be recessed
into the wall past this point.
(Fig. #8)
Fig. #4
Power Vent Adaptor.
Part # 5096.816
MUST BE INSTALLED
AT THE UNIT.
UPPER PRESSURE
TAP, MARKED
“LOW”
SECURE WITH
THREE SCREWS
AND SEAL WITH
TAPE
.
LOWER PRESSURE
TAP, MARKED
“HIGH”
4
Horizontal (Side Wall) Venting
Summary of Contents for TCVT.FMPV3
Page 15: ...111011 16 TCVT FMPV3 15 ...


