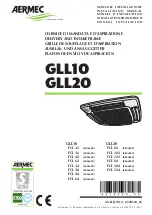
– 40 –
Remote controller wiring
Strip off approx. 9 mm the wire to be connected.
Wiring diagram
Wiring on the ceiling panel
As per the Installation Manual of the ceiling panel, connect the connector (20P: White) of the ceiling panel to the
connector (CN510: White) onto the P.C. board within the electrical control box.
1
3
10
50
10
70
2
System interconnection wire
Earth wire
2 mm or
le
ss
System interconnection wire
See the figure on the left for
system interconnection wires to
the terminal block.
A
B
A
B
Terminal block
Remote
controller
unit
Terminal block for
remote controller
wiring of indoor unit
Remote controller wire
(Locally procured)
For RAV-SM1603AT-E
WARNING
For the synchronous twin and synchronous triple systems, perform the following to conform to EMC
standards.
▼
Synchronous twin system
▼
Synchronous triple system
* Use 2-core shield wire (MVVS 0.5 to 2.0 mm² or more) for the remote controller wiring in the synchronous twin
and synchronous triple systems to prevent noise problems. Be sure to connect both ends of the shield wire to
the earth.
* Connect earth wire for each indoor unit in the synchronous twin and synchronous triple systems.
A B
1 2 3
A B
1
1
L N
2
2
3
3
Indoor side
System
interconnection
wires
Remote controller
Remote controller
wiring
Outdoor side
Remote controller
inter-unit wiring
Indoor power
inter-unit wiring
Indoor side
220-240V~
A B
1 2 3
A B
1
1
L N
2
2
3
3
A B
1 2 3
Indoor side
System
interconnection
wires
Remote controller
Remote controller
wiring
Outdoor side
Remote controller
inter-unit wiring
Indoor power
inter-unit wiring
Indoor side
220-240V~
Remote controller
inter-unit wiring
Indoor power
inter-unit wiring
Indoor side
79-EN
80-EN
+001114119401_01EN.book Page 40 Wednesday, October 31, 2012 4:56 PM
















































