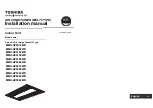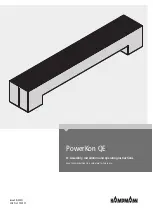
13
SMMS 2-way Air Discharge Cassette Type
Installation Manual
EN-25
EN-26
Installation of ceiling panel (sold separately)
Install the ceiling panel according to the Installation Manual attached with it after piping/wiring work has completed.
To install the ceiling panel, follow the instructions provided with the panel.
Check that installation of indoor unit and ceiling opening part is correct, and then install it.
CAUTION
Joint the connecting sections of ceiling panel, ceiling surface, ceiling panel and indoor unit closely.
Any gap between them will cause air leakage and the generate condensation or water leakage.
Installation of remote controller (sold separately)
For installation of the remote controller, follow the Installation Manual attached with the remote controller.
• Do not leave the remote controller at a place exposed to the direct sunlight and near a stove.
• Install the remote controller after operating it and checking that the indoor unit can sense its signals properly.
(Wireless type)
• Keep the remote controller at least one meter away from a TV set, stereo components or other devices. (Otherwise,
the picture may be disrupted or the noise may affect the sound.)
(Wireless type)
5
DRAIN PIPING WORK
CAUTION
FOLLOWING THE INSTALLATION MANUAL, PERFORM THE DRAIN PIPING WORK SO THAT WATER IS
PROPERLY DRAINED, AND APPLY A HEAT INSULATION SO AS NOT TO CAUSE A DEW CONDENSATION.
INAPPROPRIATE PIPING WORK MAY RESULT IN WATER LEAKAGE IN THE ROOM AND WET OF FURNITURE.
• Provide the indoor drain piping with proper heat insulation.
• Also be absolutely sure to provide the area where the pipe connects to the indoor unit with proper heat insulation.
Improper heat insulation will cause condensation to form.
• Ensure that the drain pipe is sloping downward (at an angle of 1/100 or more), and do not run the pipe up and down
(arched shape) or allow it to form traps. Doing so may cause abnormal sounds.
• Restrict the length of the traversing drain pipe to 20 meters or less. In the case of a long pipe, provide support
brackets at intervals of 1.5 to 2 meters to prevent flapping.
• Install the collective piping as shown in the following figure.
• Do not provide any air vents. Otherwise, the drain water will spout, causing water to leak.
• Do not allow any force to be applied to the connection area with the drain pipe.
• A hard PVC pipe cannot be connected to the drain pipe connecting port of the indoor unit. Be absolutely sure to use
the flexible hose provided for the connections with the drain pipe connecting port.
• Adhesive agents cannot be used for the drain pipe connecting port (hard socket) of the indoor unit. Be absolutely
sure to secure the pipe using the hose bands provided. Use of an adhesive agent may damage the drain pipe
connecting port or cause water to leak.
Downward slope 1/100 or more
1.5 m to 2 m
Heat insulator
Support bracket
Summary of Contents for MMU-AP0072WH
Page 36: ...DH91303401 ...















































