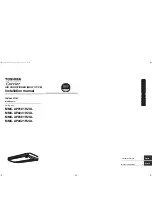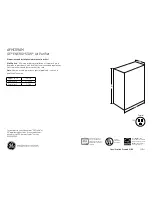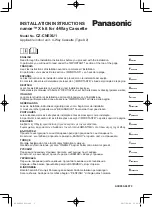
Ceiling type
Installation Manual
Ceiling type
Installation Manual
– 5 –
Installation of hanging bolts
• Consider the piping/wiring after the unit is hung to
determine the location of the indoor unit installation
and orientation.
• The hanging bolt pitches are given in the outline
drawing and the attached installation pattern.
• When a ceiling already exists, lay the drain pipe,
refrigerant pipe, control wires, and remote control
wires to their connection locations before hanging
the indoor unit.
Procure hanging bolts and nuts for installing the indoor
unit (these are not supplied).
Using the installation pattern (accessory)
Using the pattern, positioning of the hanging bolt and
pipe hole can be performed.
* As an error to some degree may generate on the
pattern size due to temperature and humidity, be
sure to confirm the size.
Installation of hanging bolt
Use 3/8” (M10) hanging bolts (4 pcs, to be local
procure). Matching to the existing structure, set pitch
according to size in the unit external view as shown
below.
Draw-out direction of pipe/
wire
• Decide installation place of the unit and draw-out
direction of pipe and wire.
Pipe knockout hole
•
Piping from rear side
* Cut off the groove section with a plastic cutter, etc.
•
Piping from right side
* Cut off the groove section with a metal saw or
plastic cutter, etc.
•
Piping from left side
Taking pipe from left side is applied only to the
drain pipe.
The refrigerant pipe cannot be taken out from the
left side.
* Cut off the groove section with a metal saw or
plastic cutter, etc.
•
Piping from upper side
Taking pipe from upper side is applied only to
the refrigerant pipe.
When taking out the drain pipe from the upper
side, use a drain up kit sold separately.
Open the upper pipe draw-out port (Knockout hole)
shown in the external view.
(Knockout hole of thin plate)
After piping, cut off the attached heat insulator of the
top plate to pipe shape, and then seal the knockout
hole.
Hanging bolt
3/8” (M10)
4 pieces
Nut
3/8” (M10)
12 pieces
New concrete slab
Install the bolts with insert brackets or anchor bolts.
Steel flame structure
Use existing angles or install new support angles.
Existing concrete slab
Use a hole-in anchors, hole-in plugs, or a hole-in bolts.
Ceiling surface
Installation pattern
Wall face
Rubber
Anchor bolt
(Blade type
bracket)
(Slide type
bracket)
(Pipe hanging
anchor bolt)
Hanging bolt
Hanging bolt Support angle
100
Rear cover
Opened when
refrigerant pipe is
taken out from the
rear side
Grooves
Opened when only drain pipe is taken
out from the rear side
Groove
Side panel (Right side)
Groove
Side panel
(Left side)
Installation of indoor unit
•
Preparation before holding down main unit
* Confirm the presence of the ceiling material
beforehand because the fixing method of hanging
metal when the ceiling material is set differs from
that when the ceiling material is not set.
▼
There is ceiling material
* Tighten the hanging metal with upper/lower nuts
as shown in the figure.
▼
There is no ceiling material
• Holding down of main unit
(1) Attach washer and nuts to the hanging bolt.
(2) Hang the unit to the hanging bolt as shown the
figure below.
(3) As shown in the figure below, fix the ceiling material
securely with the double nuts.
REQUIREMENT
•
The ceiling surface may not be horizontal. Be sure
to confirm that width and depth directions are
level.
Installation of remote control
(Sold separately)
For installation of the wired remote control, follow the
Installation Manual attached with the remote control.
• Pull out the remote control cord together with the
refrigerant pipe or drain pipe.
Pass the remote control cord through upper side of
the refrigerant pipe and drain pipe.
• Do not leave the remote control at a place exposed
to the direct sunlight and near a stove.
Ceiling surface
Double nut
(Procured locally)
Hanging bolt
(Procured locally)
Washer (Accessory)
Hanging metal
Indoor
unit
2.
0”
(5
0 mm)
Ceiling surface
Double nut
(Procured locally)
Hanging bolt
(Procured locally)
Washer (Accessory)
Hanging metal
Indoor
unit
Nut
(Procured locally)
Washer
(Procured locally)
Double nut
(Procured locally)
Hanging bolt
(Procured locally)
Washer (Accessory)
Indoor
unit
Double nut
(Procured locally)
Hanging bolt
Ceiling surface
Washer
(Accessory)
0.8
” -
1.
2”
(2
0
- 3
0
m
m
)
9-EN
10-EN
+00EH99876401_00Ta.book Page 5 Monday, January 17, 2011 10:47 AM




































