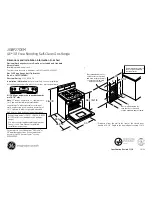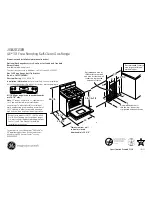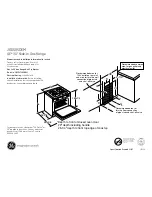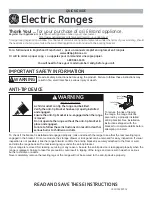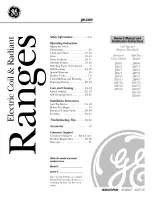
Dimension and Clearance
13
✓
The appliance shall not be used for space heating. This information is based on
safety considerations.
✓
All openings in the wall behind the appliance and in the floor under the appliance shall
be sealed.
6.
Dimensions and Clearances
✓
The range may be installed flush to the rear wall.
✓
You may install a non-combustible material, such as tile, on the rear wall above the range and
up the vent hood.
✓
It is not necessary to install non-combustible materials behind the range below the countertop
height.
✓
The minimum distance from the side of the range above the countertop to combustible
sidewalls must be at least 10 inches.
Summary of Contents for LRG series
Page 1: ...LRG PROFESSIONAL GAS RANGE...
Page 15: ...DimensionandClearance 14 BTU Design...
Page 16: ...DimensionandClearance 15...
Page 17: ...DimensionandClearance 16 LRG3001U LRG3601U LRG4801U LRG4807U...
Page 18: ...17 DimensionandClearance LRG3001U LRG3601U...
Page 19: ...18 DimensionandClearance LRG4801U LRG4807U...
Page 20: ...19 DimensionandClearance...
Page 21: ...20 DimensionandClearance...
Page 22: ...DimensionandClearance 20 48 Gas Range Clearance...
Page 24: ...DimensionandClearance 22...
Page 26: ...DimensionandClearance 24 LRG3601U LRG4801U...






























