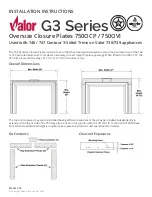
Page.25
45° bend: calculation length 1 metre
90° bend: calculation length 2 metres
* length excluding roof or exterior wall outlets. Always adhere to a starting length of 1 metre!
** Vertical : horizontal ratio X + X1 + X2 : Y = 2 : 1
*** Vertical : horizontal ratio X + X1 : Y = 2 : 1
E
X
Y
B
Y
X
C
X
A
Y
X
Determination of restriction:
Wall pass-through - 1 metre vertical, 90° bend, max. 3 metres horizontal, wall pass-through no restriction.
Roof pass-through - 2 to 5 metres vertical, roof pass-through, fit 35 mm restriction plate.
Roof pass-through - 5 to 12 metres ve roof pass-through, fit 52 mm restriction plate.
D
Pathway
Illustration
X total in metres
Y total in metres
Restriction plate Other details
min*
max*
min*
max*
Indirect exterior wall outlet
A-B
1
3
0
3
Roof pass-through without slope
C
2
12
from 3 metres
Roof pass-through with 45º
slope**
D
3
12
0
4
from 3 metres
Roof pass-through with 90º
slope***
E
1
12
0
2
from 3 metres
Table of concentric pathways
Summary of Contents for Trimline 100
Page 14: ...Page 14 A B 6 4 2 3 1 7 5 9 6 8 11 10 12 100 100 2 3 1 9 6 7 5 4 8 6 12 11 10 ...
Page 17: ...Page 17 ...
Page 26: ...Page 26 H G M N O E B D I A F C J K L P ...
Page 27: ...Page 27 1 2 1036 1037 1039 4 3 1038 ...
Page 28: ...Page 28 14 6 13 5 ...
Page 29: ...Page 29 7 8 ...
Page 30: ...Page 30 1036 A B ...
Page 31: ...Page 31 1037 1038 A B ...
Page 32: ...Page 32 1039 A B ...
Page 33: ...Page 33 Pebles Carara 10 9 ...
Page 34: ...Page 34 16 15 14 13 12 11 ...
Page 35: ...Page 35 ...
Page 36: ...Page 36 TTI d o o Thermo Technology International ...












































