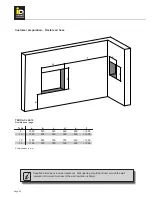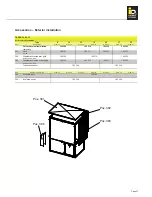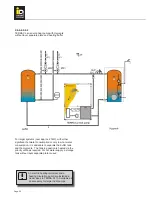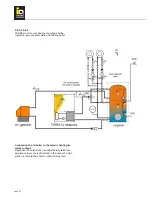
Page 26
Exterior installation
Customer preparation
Foundation:
The foundation should be level and stable. A base can
be provided by the customer or a paving slab can be laid
on a gravel base. The heat pump should be positioned
slightly higher than the immediate site profile.
Space requirements:
The heat pump must be positioned so that there is suffici
-
ent space for air intake and air outlet (see minimum dis-
tances for exterior installation). It should not be possible
for the inlet and exhaust air openings to become blocked
by snow, leaves, etc.
Installation in wall niches is to be avoided.
Inlet air:
The inlet air must be free of impurities such as sand and
caustic materials such as ammonia, sulphur, chlorine, etc.
Condensation pipe:
The condensation pipe must be laid so that the water can
also flow off even at outside temperatures below 0°C. A
siphon should be fitted.
Heating connections:
In general, all lines outdoors should be kept as short as
possible. All pipes and wall openings must be professio-
nally heat-insulated and frost-protected during installati-
on.
A self-regulating companion heating system can be ins-
talled if required.
Installation location:
Despite the reduction in speed during the night, the heat
pump should not be positioned adjacent to a living room
or bedroom.
The relevant installation guidelines conforming to EN 378,
for example, must be observed.
1
2
3
4
min. 1 m
min. 2 m
min. 2 m
min. 0,8 m
C
D
E
B
A
alternativ
connection heating side
condensation run off
Type TERRA CL
A
B
C
D
E
08-10
750
1100
190
150
125
12-15
780
1200
22
880
1200
27-33
980
1300






























