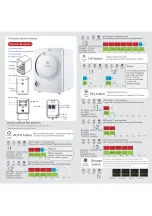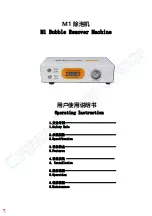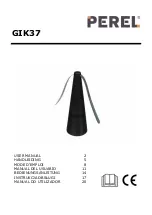Summary of Contents for Cosmo
Page 1: ...Cosmo installation guide March 2017...
Page 4: ......
Page 111: ...MARCH 2017 SCENE 2 tayco com 0317...
Page 1: ...Cosmo installation guide March 2017...
Page 4: ......
Page 111: ...MARCH 2017 SCENE 2 tayco com 0317...
















