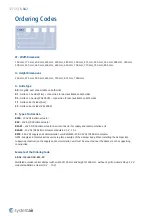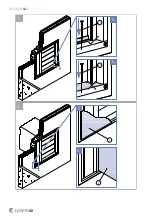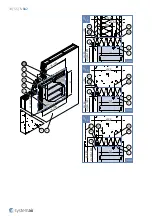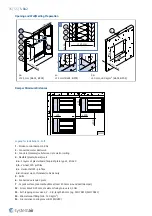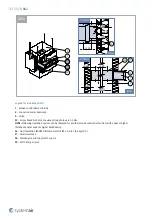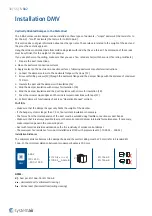
30/55 |
S-BA2
Installation 3. Soft - Installation in the Wall
Procedure to Fill with Mineral Wool
1. Prepare the opening in the Wall:
NOTE:
The dimensions of the openings are the result of the nominal dimensions of the damper with added clearance.
The dimensions of the opening will be W1 and H1.
a. Clean the surfaces of the opening. Make sure that the surfaces are even.
b. Make sure that the flexible wall opening is reinforced (refer to Standards for plasterboard walls).
2. Obey the procedure in the “Product Handling” section to put the damper into the middle of the opening. Make sure
that the damper blade is in the wall.
CAUTION:
If the width of the damper is more than 600 mm, use a duct support in the damper during the installation
procedure. This will prevent damage to the housing of the damper because of the weight of the filling.
3. Prepare mineral wool segments (F4) with equal or higher density.
4. Use fire resistive coating (F5) on the wool segments.
5. Fill the area between the wall and the damper with mineral wool segments (F4).
CAUTION:
Make sure that the filling will not cause deformation to the damper.
6. Use fire resistive coating (F5) on the wool segments and the wall surfaces as follows:
a. Mineral wool segments must be completely covered by the fire resistive coating.
b. All gaps between the mineral wool segments and damper casing or wall opening must be covered by the fire
resistive coating
Installation Distances
The minimum distance between the damper body and the wall or ceiling must be 75 mm (refer to Standard EN
1366-2). If there is more than one component that go through a fire resistive wall, the minimum distance between the
two damper bodies is 200 mm. This is applicable to distances between the damper body and foreign objects that are
near and that go through the fire resistive wall.
3 Soft
S-BA2
150 × 250 ...
... 800 × 1000
EI 90 (v
ew
i ↔ o)
S1000 C
MOD
AAmulti
a)
≥ 125 mm
b)
≥ 125 mm
NOTES:
a)
- Flexible (plasterboard) wall
b)
- Concrete/masonry/cellular concrete (rigid) wall
v
ew
- Wall placement, vertically oriented damper


