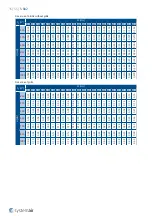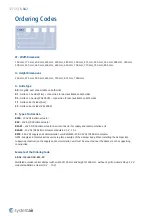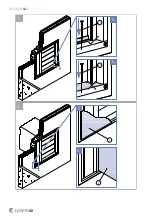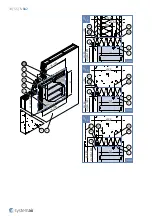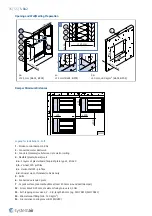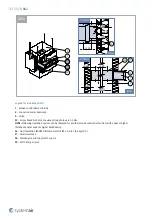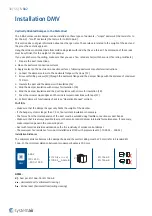
25/55 |
S-BA2
Installation 1. Wet - Installation in the Wall
Procedure to fill with Plaster, Mortar, or Concrete
1. Prepare the opening in the Wall:
NOTE:
The dimensions of the openings are the result of the nominal dimensions of the damper with added clearance.
The dimensions of the opening will be W1 and H1.
a. Clean the surfaces of the opening. Make sure that the surfaces are even.
b. Make sure that the flexible wall opening is reinforced (refer to Standards for plasterboard walls).
2. Obey the procedure in the “Product Handling” section to put the damper into the middle of the opening. Make sure
that the damper blade is in the wall.
CAUTION:
If the width of the damper is more than 600 mm, use a duct support in the damper during the installation
procedure. This will prevent damage to the housing of the damper because of the weight of the filling.
3. Fill the area between the wall and the damper with gypsum plaster or mortar or concrete filling (F1).
CAUTION:
Make sure that the primary parts of the damper do not become dirty. If they become dirty, they will not
operate correctly.
a. To prevent damage, cover the primary parts during filing installation.
b. To prevent leakage of the filling material, use paneling boards.
NOTE:
Before you do the next steps, make sure that the plaster, mortar, or concrete filling becomes hard.
4. Remove the duct support from the damper when installed.
5. Perform damper's functionality check (see "Operation Manual" section).
Installation Distances
The minimum distance between the damper body and the wall or ceiling must be 75 mm (refer to Standard EN
1366-2). If there is more than one component that go through a fire resistive wall, the minimum distance between the
two damper bodies is 200 mm. This is applicable to distances between the damper body and foreign objects that are
near and that go through the fire resistive wall.
1 Wet
S-BA2
150 × 250 ...
... 800 × 1000
EI 90 (v
ew
i ↔ o)
S1000 C
MOD
AAmulti
a)
≥ 125 mm
b)
≥ 125 mm
NOTES:
a)
- Flexible (plasterboard) wall
b)
- Concrete/masonry/cellular concrete (rigid) wall
d)
- Duct per EN 1366-9 or EN 1366-8
v
ew
- Wall placement, verticaly oriented damper





