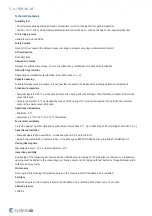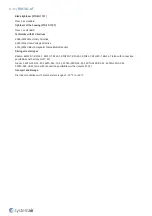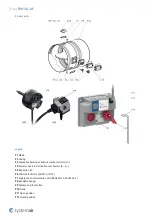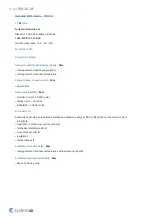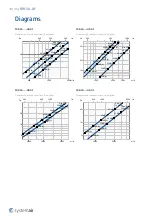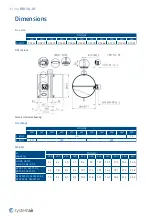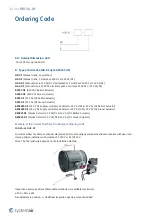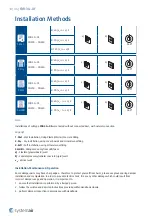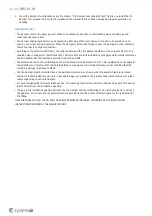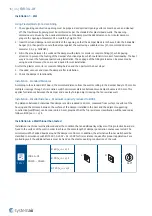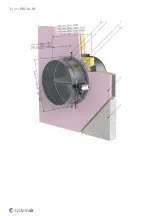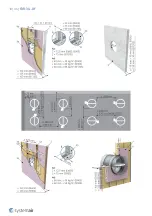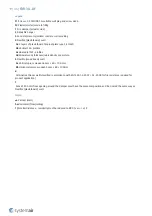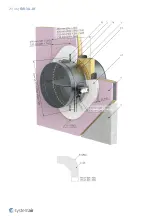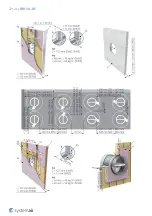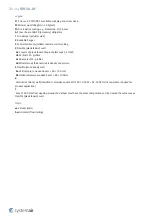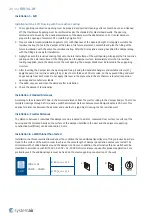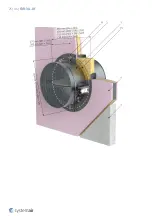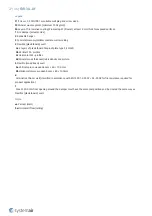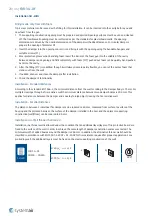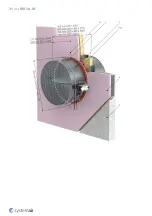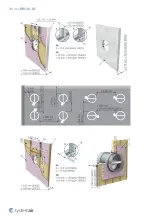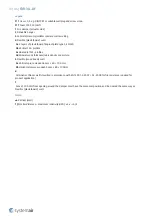
16/46 |
FDR-3G…OF
Installation 1 - Wet
Using Plaster/Mortar/Concrete Filling
1. The supporting construction opening must be prepared as depicted. Opening surfaces must be even and cleaned
off. The flexible wall opening must be reinforced as per the standards for plasterboard walls. The opening
dimensions are driven by the nominal dimensions of the damper with added clearance. For circular dampers
prepare the opening of diameter D1 or width by height of D2.
2. Insert the closed damper into the middle of the opening so that the damper blade is in the wall. Use the bendable
hanger (2; or hangers) to secure the damper against the wall using a suitable screw (F1; recommended screw
diameter 5,5; e.g. DIN7981).
3. Fill in the area between the wall and the damper with plaster or mortar or concrete filling (2), while paying
attention to prevent the fouling of the damper’s functional parts, which could limit its correct functionality. The best
way is to cover the functional parts during installation. The seepage of the filling material can be prevented by
using boards. However, these are not required for wet installation.
First let the plaster or mortar or concrete filling harden and then perform the next steps!
4. If needed, uncover and clean the damper after installation.
5. Check the damper’s functionality
Installation - Standard Distances
According to the standard EN 1366-2, the minimum distance from the wall or ceiling to the damper body is 75 mm. For
multiple crossings through a fire resistive wall the minimum distance between two damper bodies is 200 mm. This
applies for distances between the damper and a nearby foreign object crossing the fire resistive wall.
Installation - Smaller Distances - Maximum resistivity reduced to EI90S
The distance between 2 individual fire dampers can be reduced to 60 mm, measured from surface to surface of the
housing and the distance between the surface of the damper installed in the duct and the adjacent supporting
construction (wall/floor) can be reduced to 40 mm, provided that the fire resistance classification will be reduced as
follows: EI90 (ve i <-> o) S.
Installation in a Wall thinner than tested
Installation in a thinner wall is allowed under the condition that an additional layer/layers of fire protective board are
fixed to the surface of the wall in order to achieve the same length of damper penetration seal as was tested. The
minimum width of added boards around the damper is 200 mm. In addition, the alternative thinner wall should be
classified in accordance with EN 13501-2:2007 + A1: 2009 for fire resistance required for product application. For a
protruding wall, the additional layers must be fixed on the steel supporting construction of the wall.
1 Wet
FDR-3G...OF
DN200 ... DN630
EI 60 (v
e
i ↔ o) S
a)
b)
360°
EI 90 (v
e
i ↔ o) S
EI 120 (v
e
i ↔ o) S
Summary of Contents for A-FDR-3G-OF
Page 1: ...FDR 3G OF Overflow Fire Damper FDR 3G...
Page 13: ...13 46 FDR 3G OF 250 DN 630 Standardardly in position B On demand in position L T...
Page 17: ...17 46 FDR 3G OF...
Page 18: ...18 46 FDR 3G OF...
Page 21: ...21 46 FDR 3G OF...
Page 22: ...22 46 FDR 3G OF...
Page 25: ...25 46 FDR 3G OF...
Page 26: ...26 46 FDR 3G OF...
Page 29: ...29 46 FDR 3G OF...
Page 30: ...30 46 FDR 3G OF...
Page 46: ...Systemair DESIGN 2021 04 27 Handbook_FDR_3G_OF_en GB...




