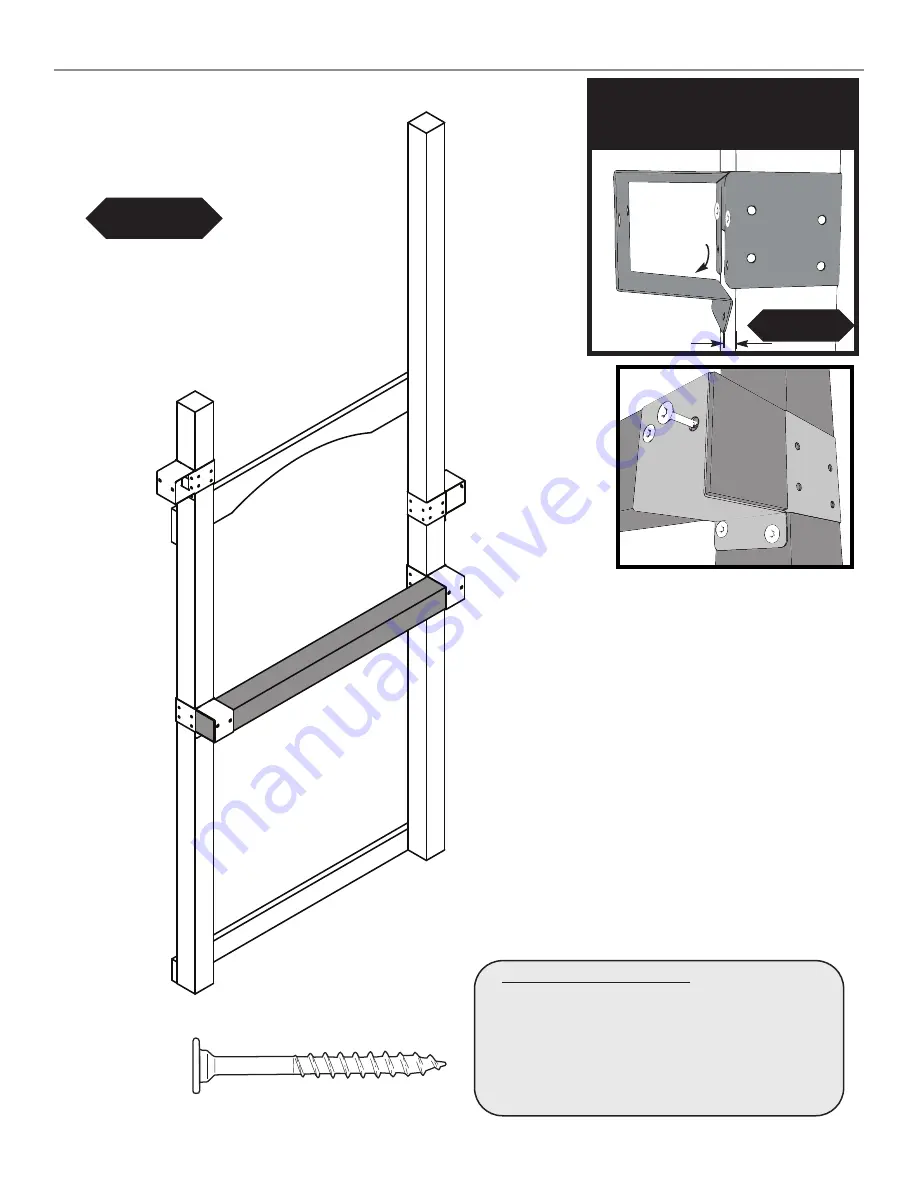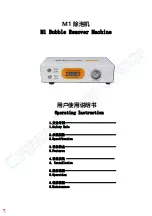
16
2'' Lag screw
C. Frame 1 Construction
1.
Insert and secure 4'' x 4'' as shown in
(Fig. 3)
,
and
(Fig. 3a)
.
Fig.3
4'' x 4'' x 47-1/2''
Tip: Flex brackets to make installation of
4'' x 4'' easier
Fig. 3a
Approx. 1/4''
(4)
2'' Lag Screws
per joint
Frame 1

















