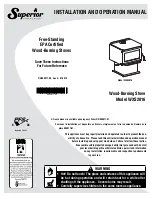
7
NOTE: DIAGRAMS & ILLUSTRATIONS ARE NOT TO SCALE.
Figure 4
Figure 3
Footnotes:
1- These dimensions to the stove body are for reference
only. Actual distances should be measured from the
stove’s flue collar.
2- Minimum noncombustible hearth pad dimensions.
3- Clearances to connector pipe shall be measured from
the flue collar of the stove.
Stove
Stove
Stove
Floor
Protection
Floor
Protection
Floor
Protection
Combustible W
all
Combustible Wall
Combustible
Wall
E
USA
E
USA
K
K
J
D
C
B
A
L
H
I
T
F
F
G
G
6” Ø Flue
Collar
M
I
Corner Installation
Parallel Installation
Parallel Installation
Figure 2
Top View
Side View
Top View
E
Canada
See note 8
USA
- inches (millimeters)
PIPE
INSTALLATION
A (3) B (1) C (3) D (1) E (8) F (1) G (3)
H (2)
I
(6)
J (2)
K (7)
L (5)
M
T (6)
Single Wall
Residential
14-1/4 11-1/2
23
13-3/8
8
9
18 37-5/8
49
34-7/8
16
0
84
61-1/2
(362) (292) (584) (340) (200) (229) (457) (956) (1245)
(886)
(406)
(0) (2134) (1562)
Double Wall
Residential or Mobile Home
12 9-1/8 19-1/2
9-5/8
8
6
15
37-5/8 46-3/4 34-7/8
16
0
84 57-1/2
(305) (232) (495) (245) (200) (152) (381) (956) (1188)
(886)
(406)
(0) (2134) (1461)
CANADA
- inches (millimeters)
PIPE INSTALLATION
A
(3) B (1) C (3) D (1) E (8) F (1) G (3)
H (2)
I
(6)
J (2)
K (7)
L (5)
M
T (6)
Single Wall
Residential
14-1/4 11-1/2
23
13-3/8
8
9
18
47-5/8
51
40-7/8
18
8
84
63-1/2
(362) (292) (584) (
340)
(200) (229) (457) (1210) (1295) (1038) (450) (200) (2134) (1613)
Double Wall
Residential or Mobile Home
12 9-1/8 19-1/2
9-5/8
8
6
15
47-5/8 48-3/4 40-7/8
18
8
84
59-1/2
(305) (232) (495) (
245
) (200) (152) (381) (1210) (1238) (1038) (450) (200) (2134) (1511)
5- In corner applications, when installed at minimum
back wall clearances, the required floor protection
is dimensioned off the back plane of the stove,
therefore the floor protection required off the
back corners (at a 45 degree angle) only needs
to extend to the wall. This situation will only occur
in CANADA installations.
6- Reference dimension only, to assist in planning
the installation.
7- Measured from front of floor protection to the
front of firebox.
8- USA=8” (200mm) from door opening, Canada=8”
(200mm) from sides and back of unit.
48” (1219mm)
Max. Depth
36”
(914mm)
30”
(762mm)
INSTALLATION CLEARANCES - REFER TO FIGURES 2, 3 AND 4








































