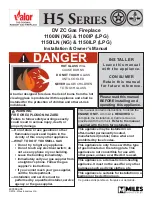
NOTE: DIAGRAMS & ILLUSTRATION ARE NOT TO SCALE.
4
Your options are:
a. Rework equations adding the space of adjoin-
ing room(s). If the extra volume provides an
unconfined space, then remove door or add
ventilation grills between rooms. Refer to
National Fuel Gas Code, ANSI Z223.1 - latest
edition, Section on Air for Combustion and
Ventilation.
b. Vent room directly to the outdoors. Refer to
National Fuel Gas Code, ANSI Z223.1 - latest
edition, Section on Air for Combustion and
Ventilation.
c. Install a lower BTU/Hr heater, such as a 21,000
BTU/Hr, to make the area an unconfined
space.
If the actual BTU/Hr used is less than the
maximum BTU/Hr the space can support, then
the space is an unconfined space. You will
need no additional fresh air ventilation for an
unconfined space.
This appliance shall not be installed in a room
or space unless the required volume of indoor
combustion air is provided by the method
described in the National Fuel Gas Code, ANSI
Z223.1/NFPA 54, the International Fuel Gas
Code, or applicable local codes.
Maintain adequate clearances around air
openings.
Maintain adequate clearances for accessibility
for purposes of servicing and proper operation.
COLD CLIMATE INSULATION
For cold climate installations, seal all cracks
around the appliance with noncombustible
material and wherever cold air could enter
the room. It is especially important to insulate
outside cavities between studs and under floor
on which the appliance rests, if floor is above
ground level. Gas line holes and other openings
should be caulked with high temperature caulk
or stuffed with unfaced fiberglass insulation. If
the fireplace is being installed on a cement slab,
in cold climates, a sheet of plywood or other
raised platform can be placed underneath to
prevent conducting cold up into the room. It
also helps to sheetrock inside surfaces and tape
for maximum air tightness and caulk firestops.
2. Divide the volume of space by 50 ft
3
to
determine the maximum BTU/Hr the space
can support.
(volume of space – ft
3
)/ 50 ft
3
= (Maximum
BTU/Hr the space can support)
Example: 3072 ft
3
/ 50 ft
3
= 61.44
or 61,440 BTU/Hr the space can support.
3. Add the BTU/Hr of all the fuel burning appli-
ances in the space.
Vent-Free heater
________ BTU/Hr
Gas appliance #1*
________ BTU/Hr
Gas appliance #2
+________ BTU/Hr
Total =________ BTU/Hr
Example:
Vent-free heater
26,000 BTU/Hr
Gas appliance #1
40,000 BTU/Hr
(water heater)
Total = 66,000 BTU/Hr
* Do not include direct-vent gas appliances.
Direct-vent is sealed combustion and draws
combustion air from the outdoors.
4. Compare the maximum BTU/Hr the space
can support with the actual amount of BTU/
Hr used.
_________ BTU/Hr
(max. the space can support)
_________ BTU/Hr
(actual amount of BTU/Hr used)
Example:
61,440 BTU/Hr
(max. the space can support)
66,000 BTU/Hr
(actual amount of BTU/Hr used)
The space in the above example is a confined
space because the actual BTU/Hr used is more
than the maximum BTU/Hr the space can sup-
port. You must provide additional fresh air.
WARNING
If the area in which the heater may be
operated does not meet the required
volume for indoor combustion air,
combustion and ventilation air shall
be provided by one of the methods
described in the National Fuel gas
Code, ANSI Z223.1/NFPA 54, the Inter-
national Fuel gas Code, or applicable
local codes.
COMBUSTION AND VENTILATION AIR
Heaters installed in these appliances shall
not be installed in a confined space. Heaters
installed in these appliances may be located
in unusually tight construction provided the
space is unconfined, or if confined, is provided
with two permanent openings communicating
directly with an additional room(s) of suf-
ficient volume so that the combined volume
of all connected spaces meets the criteria for
an unconfined space, (National Fuel Gas Code
ANSI Z223.1 - latest edition, Section on Air for
Combustion and Ventilation). Generally 50 ft
3
per 1,000 BTU input of all operating appliances
in the space.
The National Fuel Gas Code defines a confined
space as a space whose volume is less than
50 ft
3
per 1,000 BTU/Hr (4.8 m
3
per kw) of the
aggregate input rating of all appliances installed
in that space and an unconfined space as a space
whose volume is not less than 50 ft
3
per 1,000
BTU/Hr (4.8 m
3
per kw) of the aggregate input
rating of all appliances installed in that space.
Rooms communicating directly with the space
in which the appliances are installed, through
openings not furnished with doors, are consid-
ered a part of the unconfined space.
Unusually tight construction is defined as
construction where:
a. Walls and ceilings exposed to the outside
atmosphere have a continuous water vapor
retarder with a rating of one perm or less with
openings gasketed or sealed, and
b. Weather stripping has been added on oper-
able windows and doors, and
c. Caulking or sealants are applied to areas such
as joints around window and door frames,
between sole plates and floors, between
wall-ceiling joints, between wall panels, at
penetrations for plumbing, electrical, and
gas lines, and at other openings.
Use the following equations to determine if you
have a confined or unconfined space.
1. Determine the volume of space — ft
3
.
Length x Width x Height = _____ ft
3
(Include adjoining rooms with doorless
passageways or ventilation grills between
rooms).
Example: 24' (L) x 16' (W) x 8' (H) = 3072
ft
3





































