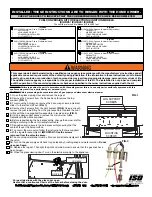
Superiorfireplaces.US.com
900671-00_NC
5
FIREPLACE INSTALLATION
SELECTING LOCATION
To determine safest and most efficient location for fireplace, you
must take into consideration the following guidelines:
1. Location must allow for proper clearances (see Figures 1 and 2).
2. Consider a location where fireplace will not be affected by drafts,
air conditioning ducts, windows or doors.
3. A location that avoids cutting of joists or roof rafters will make
installation easier.
4. An outside air kit is available with this fireplace (see Optional
Outside Air Kit on page 7).
38
5
/
8
"
(981 mm)
22"
(559 mm)
38
1
/
4
" (972 mm)
Figure 1 - Framing Dimensions
13
3
/
4
"
(350 mm)
66
7
/
8
" (1699 mm)
19
1
/
2
"
(496 mm)
47
3
/
8
"
(1204 mm)
Maintain
3
/
4
"
(19 mm)
Clearance at
Sides and Back
of Fireplace
3
/
4
" (19 mm) Clearance Not
Required at nailing Flanges
Figure 2 - Corner Installation
extend under fireplace a minimum of 1
1
/
2
". Ember protector
should be made of galvanized sheet metal (28 gage minimum)
to prevent corrosion.
6. Using screws or nails, secure fireplace to framing through flanges
located on sides of fireplace.
WARNING
Do not install this appliance in a bedroom.
WARNING
Do not pack required air spaces with insulation or other
materials.
MINIMUM CLEARANCE TO COMBUSTIBLES
Back and sides of fireplace 3/4" (19 mm) minimum*
Floor** 0" (0 mm) minimum
Perpendicular wall to opening 14" (356 mm) minimum
Top spacers 0" (0 mm) minimum
Mantel clearances see Mantels, page 6
Chimney outer pipe surface 1" (26 mm) minimum
* Not required at nailing flanges
** See step 2 of Framing
MINIMUM/MAXIMUM CHIMNEY HEIGHT
Minimum height of chimney, measured from base of fireplace to
flue gas outlet of termination, is
11-½
feet for straight flue or a flue
with one elbow set. Maximum distance between elbows is 6 feet. For
systems with two elbow sets, minimum height is 22 feet. Maximum
height of any system is 50 feet. This measurement includes fireplace,
chimney sections and height of termination assembly at level of flue
gas outlet (see Figure 27, page 13).
FRAMING
1. Frame opening for fireplace using dimensions shown in Figures
1 and 2.
2. If fireplace is to be installed directly on carpeting, tile or any
combustible material other than wood flooring, fireplace must
be installed upon a metal or wood panel extending full width and
depth of fireplace.
3. Set fireplace directly in front of this opening and slide unit back
until nailing flanges touch side framing.
4. Check level of fireplace and shim with sheet metal if necessary.
5. Before securing fireplace to prepared framing, ember protector
must be placed between hearth extension (not included) and
under bottom front edge of fireplace to protect against glowing
embers falling through. If fireplace is to be installed on a raised
platform, a Z-type ember protector (not included) must be fabri-
cated to fit your required platform height. Ember protector should
HEARTH EXTENSION
A hearth extension projecting a minimum of 16" in front of and a
minimum of 8" beyond each side of fireplace opening is required to
protect combustible floor construction in front of fireplace. Fabri
-
cate a hearth extension using a material which meets the following
specifications: a layer of noncombustible, inorganic material having
a thermal conductivity of k = .84 BTU IN/FT
2
HR °F (or less) at 1"
thick. For example, if material selected has a k factor of 0.25, such
as glass fiber, the following formula would apply:
0.25 x 1.0" = 0.30" thickness required
0.84
Thermal conductivity "k" of materials can be obtained from manu-
facturer or supplier of noncombustible material. If hearth extension
is to be covered, use noncombustible material such as tile, slate,
brick, concrete, metal, glass, marble, stone, etc. Provide a means to
prevent hearth extension from shifting and seal gap between fireplace
frame and hearth extension with a non-combustible material such as
sand-cement grout (see Figure 3, page 6).





































