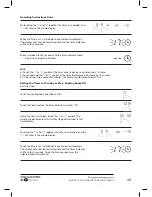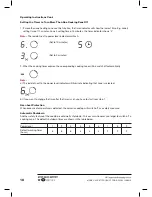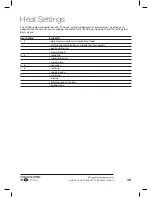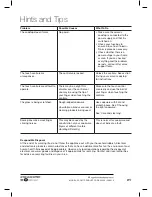
11
MODEL: SCC6T | PRODUCT CODE: 53592 | 06/2016
Installation Cont.
Important Ventilation clearances
• Ensure that there is a minimum 760mm between the
cooktop and an overhanging surface or raneghood
(A, Fig. 4)
• There must be a space of at least 50mm between the
underside of the cooktop and a combustible surface
(B, Fig. 4)
• Leave a minimum space of 20mm from a vertical
cabinet wall (C, Fig. 4) to allow for adequate
ventilation
Dimensions required for ventillation (Fig. 4):
A(mm) B(mm) C(mm) D
E
760
50 min
20 min Air intake Air exit 5mm
Before locating the fi xing brackets
Place the unit upside down on a smooth, stable surface (to avoid damaging the glass surface of the cooktop,
place some of the foam packaging from the box underneath the glass). Attach the four brackets using the
screws supplied as per Fig. 4 below. Insert your cooktop into the cut-out within your bench top.
A Screw
B Bracket
C Screw
hole
D Base
Adjust the bracket position to suit different bench top thicknesses. (Fig. 5)
Bench top
Bench top
Ceramic Cooktop
Ceramic Cooktop
Fig. 4
Fig. 4
Fig. 5










































