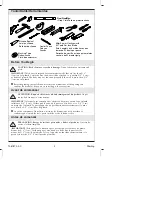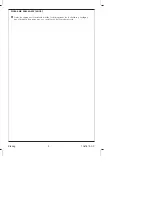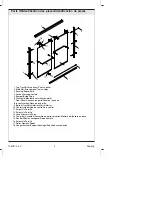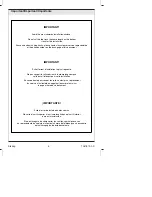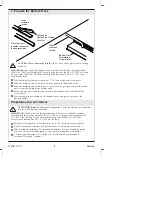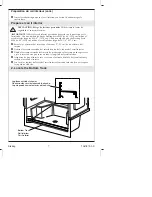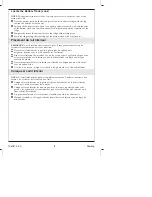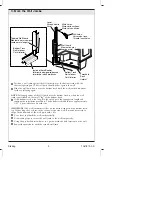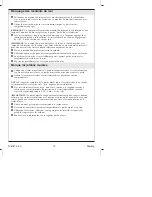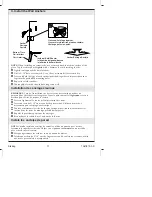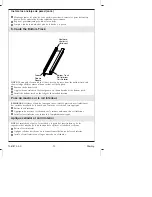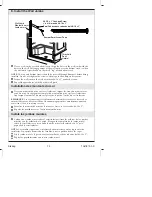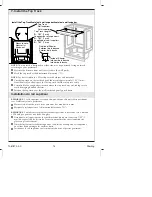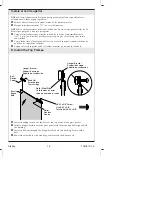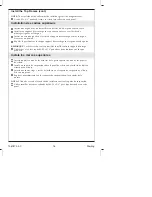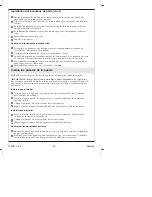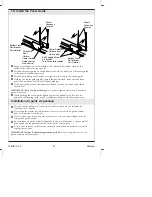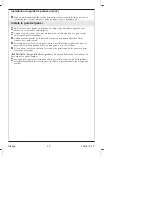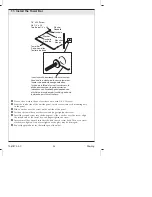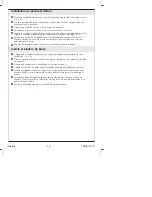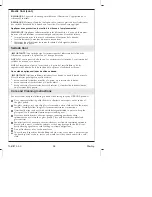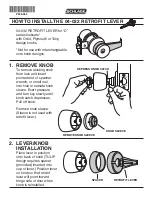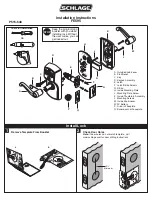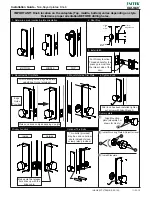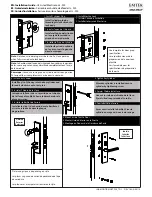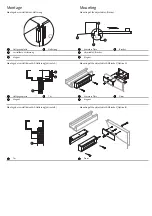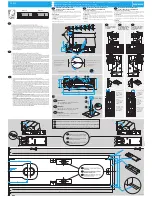
Instale el carril superior
NOTA:
El carril superior está diseñado para que cualquier lado se pueda colocar
orientado hacia fuera según se prefiera.
Mida la distancia entre las paredes arriba de las jambas murales.
Marque la distancia medida (
″
D
″
) en el carril superior.
NOTA:
Para obtener mejores resultados, utilice una hoja de sierra para metales de 32
dientes por pulgada y una caja de ingletes.
Corte el carril superior por el borde interno de la marca [aproximadamente a
1/32
″
(1 mm) de la marca] para dejar espacio para que el carril superior encaje
con facilidad.
Con cuidado lime el filo áspero del corte en el carril superior, teniendo cuidado de
no dañar las superficies acabadas.
Coloque el carril superior sobre las jambas murales y presione suavemente.
8.
Install the Top Frames
Insert a bushing into one of the holes at the top of one of the glass panels.
Install a hanger bracket over the glass panel with the mounting hole aligned with
the bushing.
Insert a blind nut through the hanger bracket hole and bushing. Secure with a
bolt.
Repeat the procedure with each hanger bracket on the door panels.
Roller
Rouleau
Rueda
Blind Nut
Écrou borgne
Tuerca ciega
Bolt
Boulon
Perno
Bushing
Bague
Buje
Roller Steel Side
Côté rouleau en acier
Lado de acero de la rueda
Hanger Bracket
Support d'ancrage
Soporte de suspensión
Hanger Bracket
Support d'ancrage
Soporte de suspensión
#8-32 x 3/8" Screw
Vis #8-32 x 3/8"
Tornillo del #8-32 x 3/8"
Sterling
15
1067873-2-C
Summary of Contents for Bypass Shower Doors SP5400 Series
Page 36: ...1067873 2 C ...


