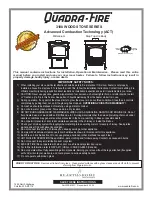
15
INSTALLATION CHECKLIST
Flue System
1.
The Flue Height should not less than 3 metres and no more than 11 metres.
2.
If connecting to an existing chimney, the appliance should be connected to a 125mm (5”) diameter
continuous, rigid or flexible flue pipe that terminates above the main ridge of the roof or adjacent
outside obstructions.
3.
If using an external flue, the appliance should be connected to a 125mm (5”) diameter rigid
insulated flue pipe that terminates above the main ridge of the roof or adjacent outside obstructions.
4.
Any horizontal flue sections should not exceed 300mm (12”)
5.
The chimney serving this appliance should not serve any other appliance.
6.
A suitable flue terminal should be fitted at the flue termination point.
7.
If using an internal flue or chimney, closure-clamping plates should be used to seal the top & bot-
tom of the chimney.
8.
Access should be provided to the chimney serving the appliance to allow for cleaning.
9.
If the flue passes through a combustible wall, a twin wall insulated connector must be used and
come flush to the external surface of the wall.
10.
The flue should be capable of producing a continuous draught of between 0.06 w.g. during normal
operation.
Location
1.
Clearance to combustible materials must be adhered to as described in the Clearance to
Combustibles section.
2.
The stove should be installed as to allow adequate air circulation around the stove and to allow
access for installation & servicing.
3.
The stove must be installed on a floor protector that covers the area under the stove and extends
12” from the front, 6” from the side and 2” from the back of the stove.
Ventilation & Combustion Air Requirements
1.
The room in which the appliance is located should have an air vent of adequate size to support
correct combustion (see Ventilation & Combustion Air Requirement Section for specific details).
Gas Supply
1.
A 10mm rigid gas supply pipe must be used to connect directly from the gas meter to the stove. In
the event of a number of appliances using the same supply pipe, the pipe size may need to be
increased.
2.
A shut off valve must be used to connect the gas supply as close as possible to the stove and
should be accessible at all times.
3.
A soundness test must be conducted to check all joints for gas tightness.
Tick
√
N00143BXX DP 091013
Manufactured by
Waterford Stanley Ltd.,
Unit 210, IDA Industrial Estate, Cork Road,
Waterford, Ireland.
Tel: (051) 302300 Fax (051) 302315

































